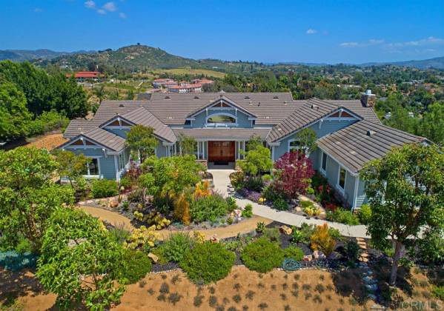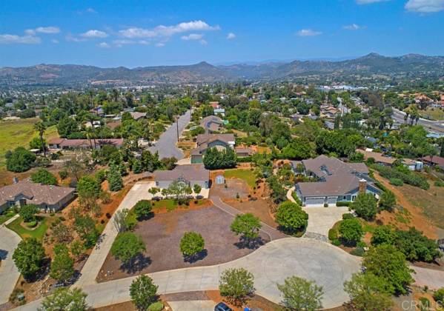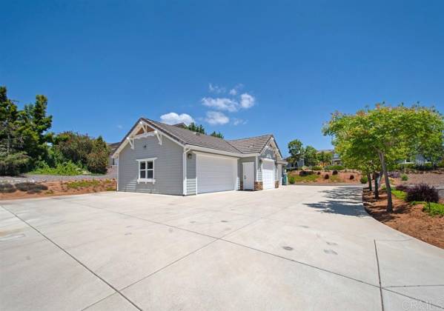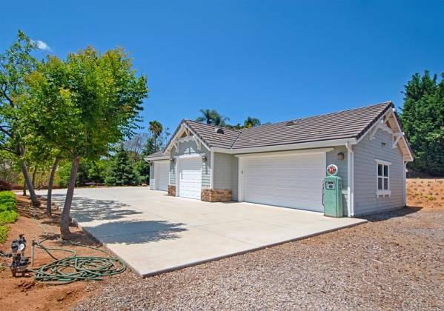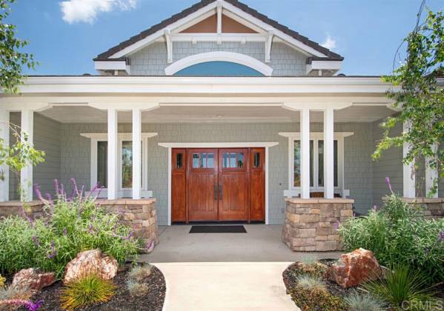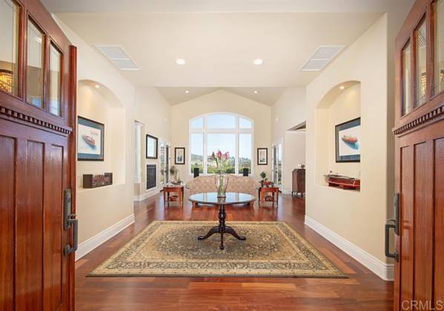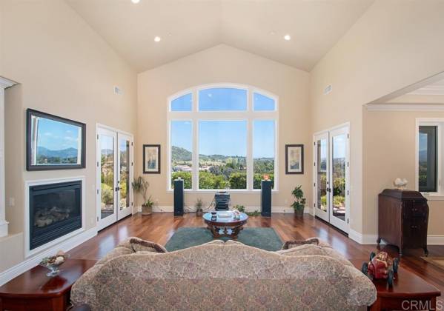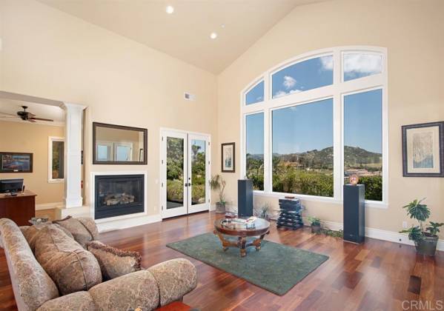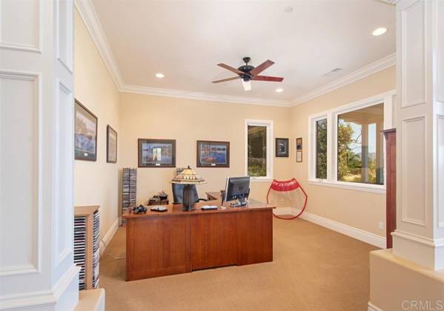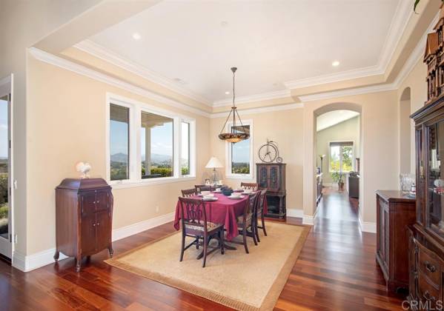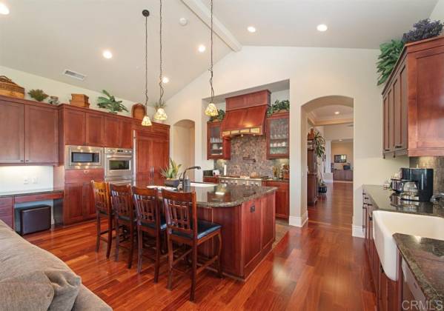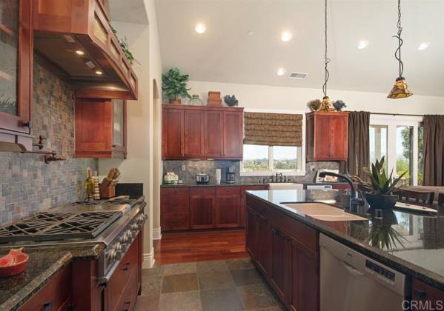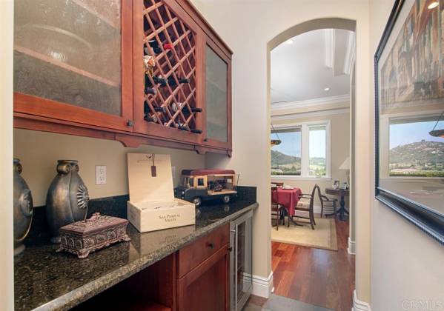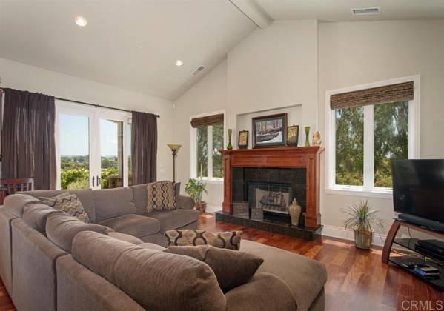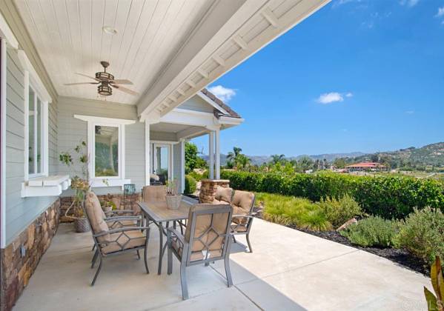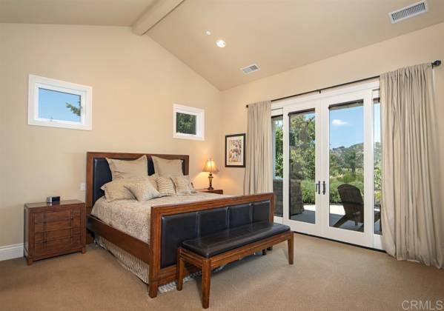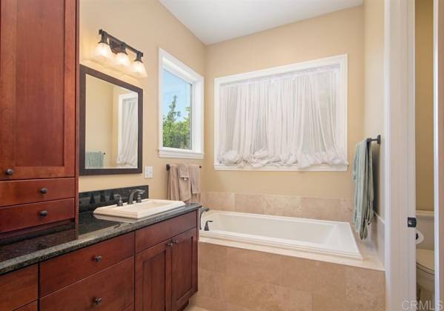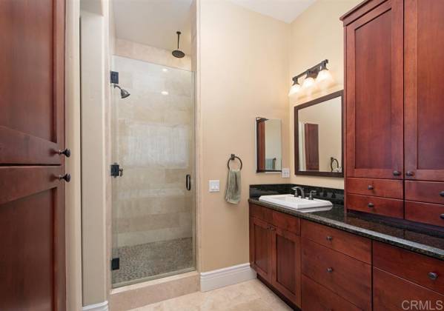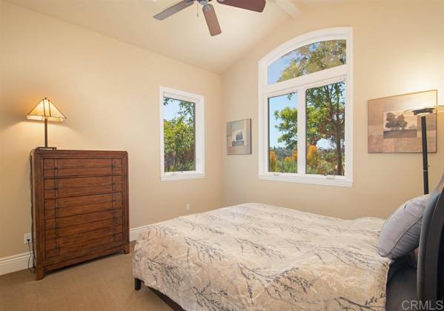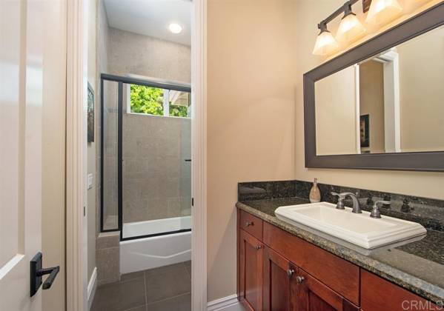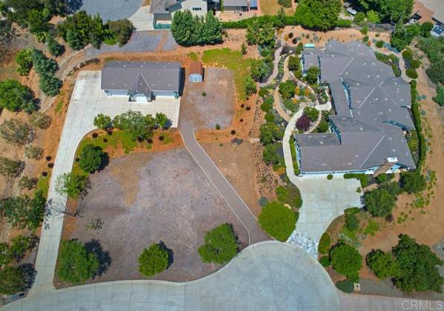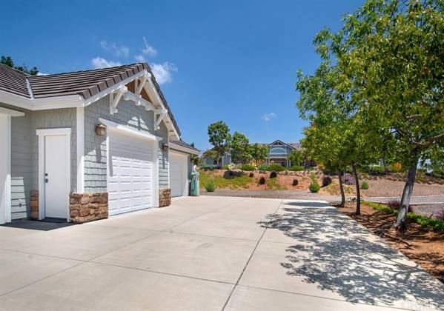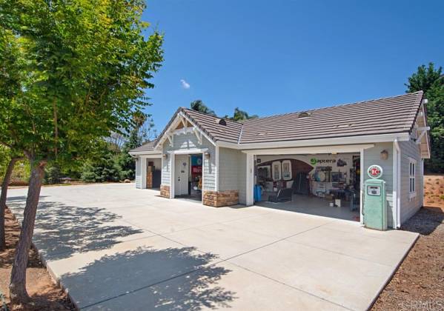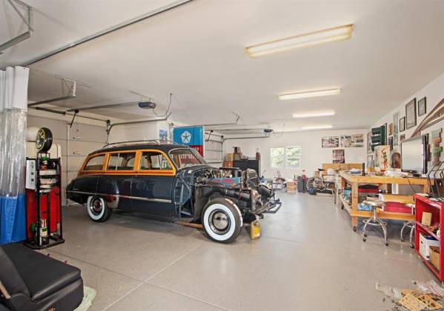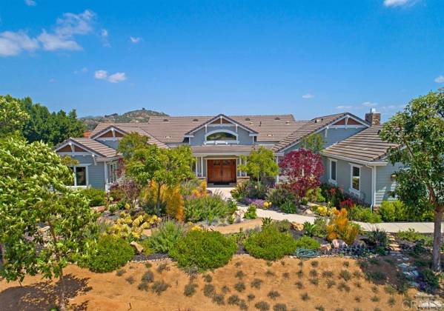Property Description
Spectacular Panoramic Views! Exceptional Owner Built Craftsman Style Custom Home on 1.44 Acres w/approx 1,500sf detached garage & plenty of parking space! Highly upgraded interior! Mahogany front doors hardwood flooring, crown moulding & tall view windows! Kitchen w/cherry finish cabinetry, granite counters, center island, plus Butler’s pantry & walk-in pantry, ss appl. 2×6 construction. 8′ solid wood doors. Security system/cameras. Private cul-de-sac location! Beautifully landscaped w/meandering pathways
Features
: N/k
: Forced air unit
: Central forced air
: N/k
: 2
: Eqpt owned, Other/remarks, Security system, Fire sprinklers
: Covered, Slab
: Tile/clay
: 14
Address Map
US
CA
Escondido
ESCONDIDO (92027)
92027
Birch Way
1261
0
W118° 56' 57.2''
N33° 7' 14.8''
MLS Addon
Active
Active
No
Southeast escondido
: Disposal, Garage door opener, Microwave, Dishwasher, Refrigerator, Fire sprinklers, Shed(s), Counter top, Propane stove, 6 burner stove, Double oven, Grill
: Fiber cement
: Electric, Propane
Propane
Shed,other/remarks
Detached
For sale
0
62,726 Sqft
0 Sqft
1 story
Custom On 1.44 Acres
0 Sqft
1 Sqft
3,650 Sqft
0
0
0
0 Sqft
Meter on property
Ormks
For sale
1261 Birch Way, Escondido, California, United States 92027
4 Bedrooms
0 Bathrooms
3 Sqft
$1,149,000
Listing ID #200022293
Basic Details
Property Type :
Listing Type : For sale
Listing ID : 200022293
Price : $1,149,000
View : Evening Lights,mountains/hills,panoramic,valley/canyon
Bedrooms : 4
Rooms : 0
Bathrooms : 0
Half Bathrooms : 3
Square Footage : 3 Sqft
Year Built : 2007
Lot Area : 1.44 Sqft
Realtor Info
Mortgage Calculator
Scan this QR Code

Contact Agent

