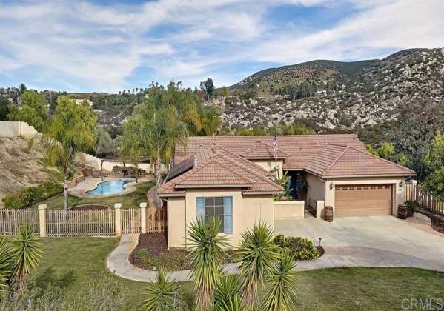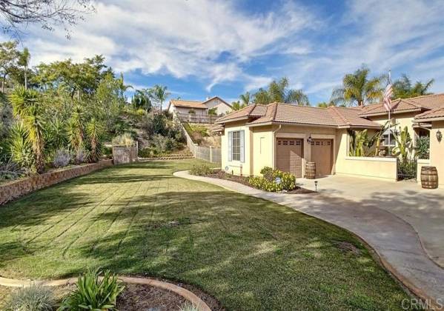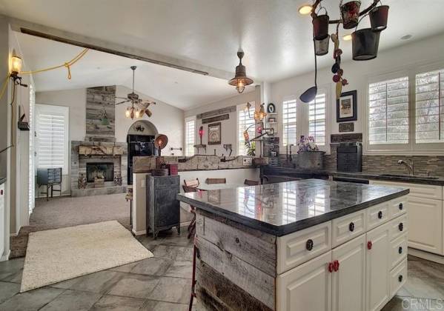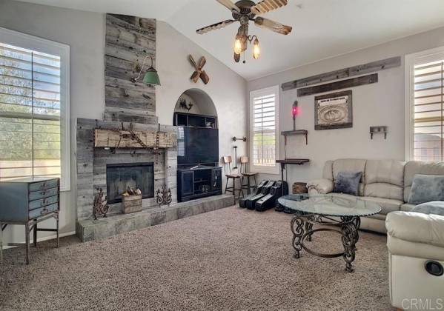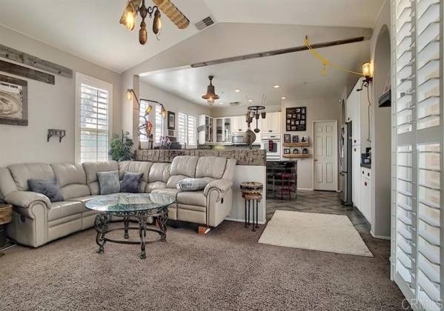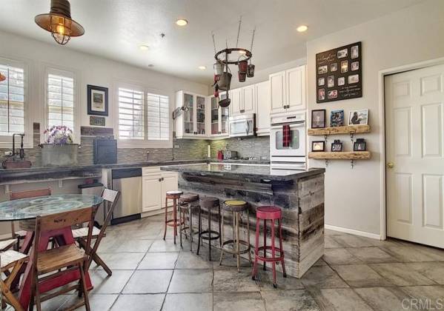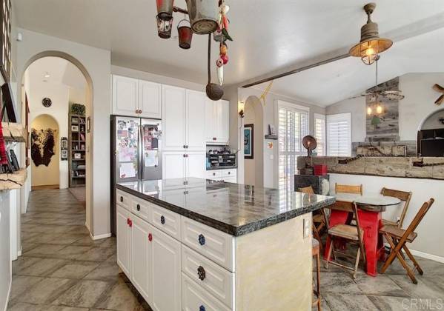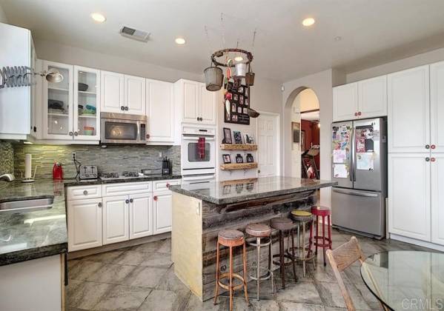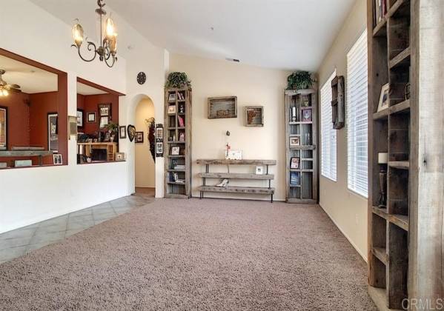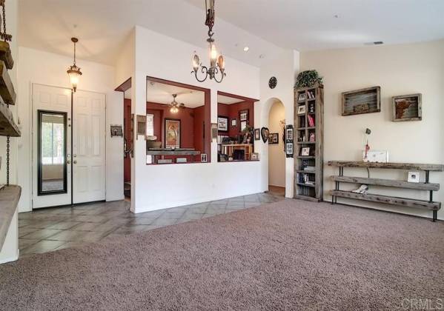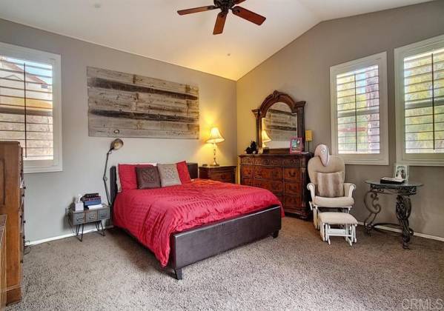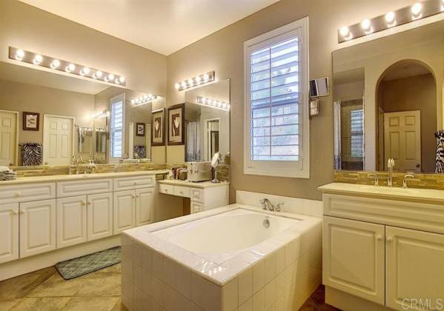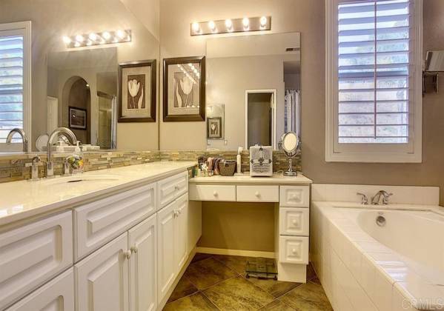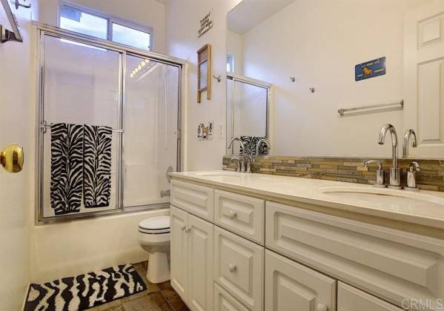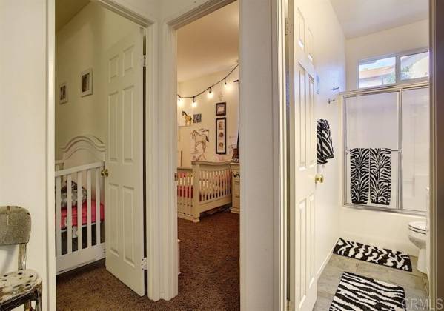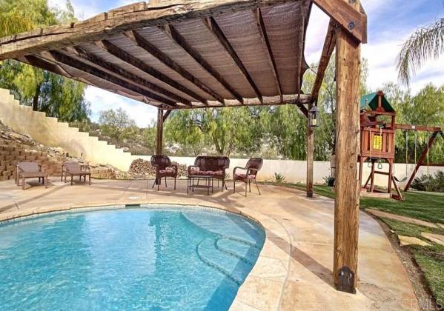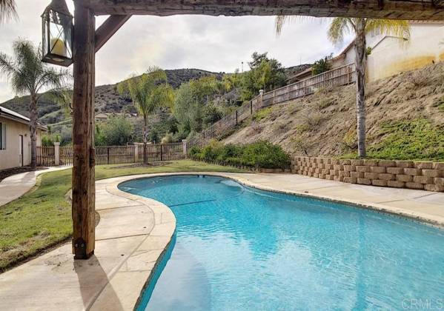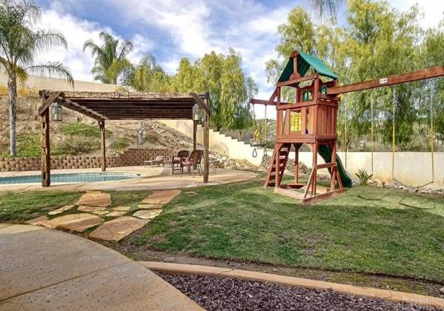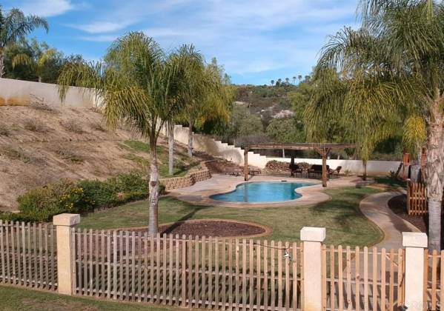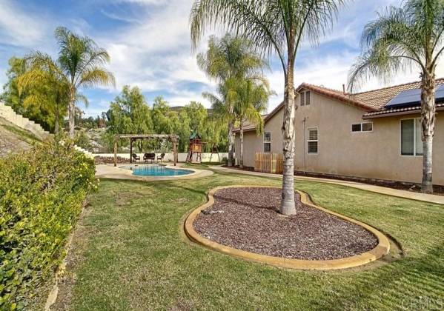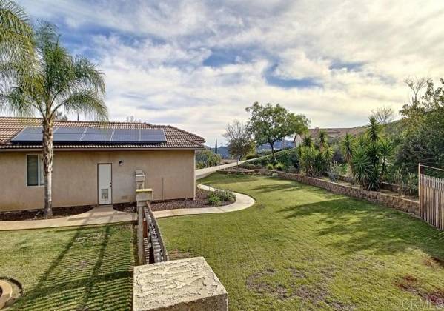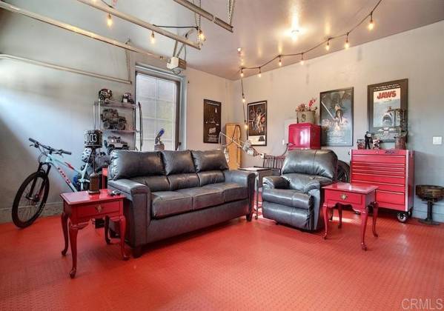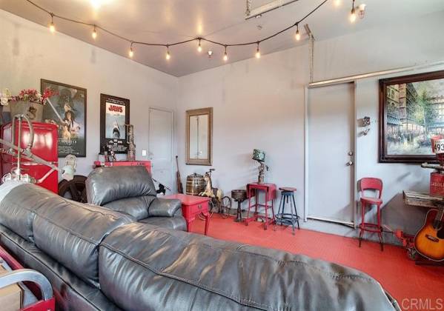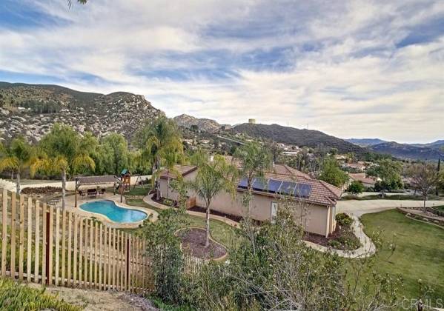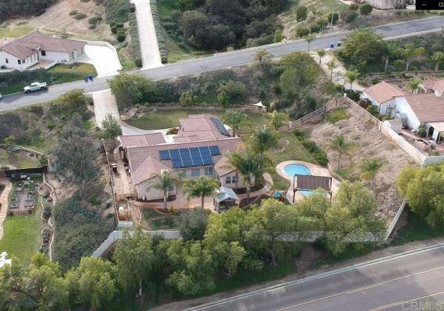Property Description
Modern marries rustic in this executive single level, open concept home on big but not-too-big lot. Privacy, peek-a-views of surrounding majestic mountains. Open cook’s kitchen with center island, easy-care tile floors. Custom wood touches throughout add that perfect dose of character. Large master bedroom and oversized bath has soaking tub and his & hers! Tons of outdoor space to host BBQs and parties. Pool partially shaded! Finished garage man cave/teen hangout or? Well for Irr. You’ll love this place!
Features
: Below ground, Private
: Forced air unit
: Central forced air
: Partial
: Tile/clay
: 6
Address Map
US
CA
Ramona
RAMONA (92065)
92065
Rising Dale Way
17361
0
W117° 10' 40.8''
N33° 1' 42''
MLS Addon
Active
Active
No
Ramona
: Disposal, Microwave, Pool/spa/equipment, Dishwasher, Shed(s), Solar panels, Propane cooking, Double oven
: Stucco
: Other/remarks
Propane
None known
Detached
For sale
0
0 Sqft
0 Sqft
1 story
Rancho San Vicente
0 Sqft
0.50 Sqft
2,455 Sqft
0
0
0
0 Sqft
Meter on property,well on property
For sale
17361 Rising Dale Way, Ramona, California, United States 92065
3 Bedrooms
0 Bathrooms
0.74 Acre
$689,000
Listing ID #200022027
Basic Details
Property Type :
Listing Type : For sale
Listing ID : 200022027
Price : $689,000
View : Parklike
Bedrooms : 3
Rooms : 0
Bathrooms : 0
Half Bathrooms : 2
Year Built : 2001
Lot Area : 0.74 Acre
Realtor Info
Mortgage Calculator
Scan this QR Code

Contact Agent

