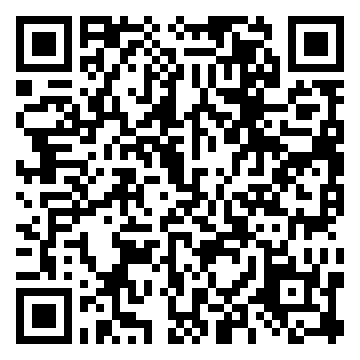Property Description
A Quick Move-in. Brand new home by Richmond American Homes. This sophisticated Stella plan offers a downstairs bedroom with a full bath. Other main-floor highlights include a formal dining room, a covered patio, and a gourmet kitchen flanked by a great room with a fireplace to cozy up to and a charming breakfast nook. Upstairs, you’ll find a generous laundry room with a sink, a spacious loft, and a master suite with a master deck to enjoy the beautiful mountain views. In addition, youll be wowed by an ove
Features
: Below ground, Community/common, Association
: Forced air unit, High efficiency, Energy star
: Central forced air, Zoned area(s), Whole house fan, Energy star, High efficiency, Seer rated 13-15
: Vinyl, Wrought iron
: Carbon monoxide detectors
: Covered, Patio
: 3
Address Map
US
CA
Fallbrook
FALLBROOK (92028)
92028
Bay Sable Lane
35854
0
E0° 0' 0''
N0° 0' 0''
MLS Addon
Active
Active
Yes
Rancho bernardo
: Disposal, Microwave, Dishwasher, Gas stove, Convection oven
: Stucco
: Gas, Washer hookup
Natural gas
Detached
For sale
0
8,000 Sqft
0 Sqft
2 story
Village Park
0 Sqft
7 Sqft
3,719 Sqft
0
0
0
0 Sqft
Public
For sale
35854 Bay Sable Lane, Fallbrook, California, United States 92028
4 Bedrooms
1 Bathrooms
0.18 Acre
$765,990
Listing ID #EV20076465
Basic Details
Property Type :
Listing Type : For sale
Listing ID : EV20076465
Price : $765,990
View : Mountains/hills,panoramic
Bedrooms : 4
Rooms : 0
Bathrooms : 1
Half Bathrooms : 3
Year Built : 2020
Lot Area : 0.18 Acre
Realtor Info
Mortgage Calculator
Scan this QR Code

Contact Agent





