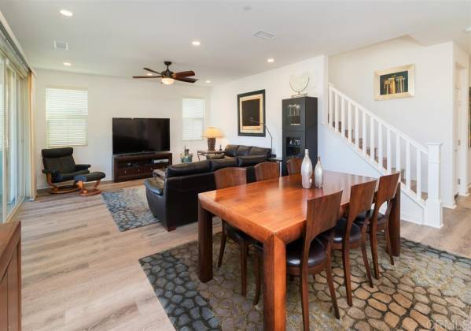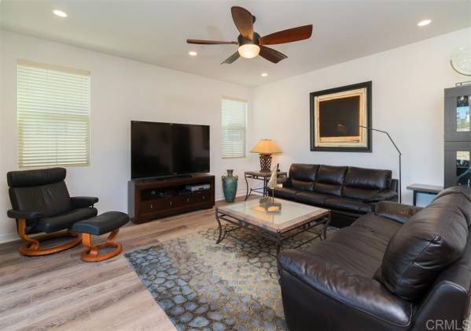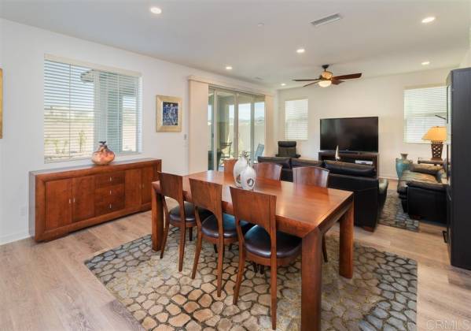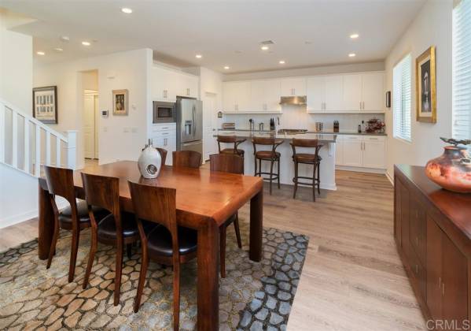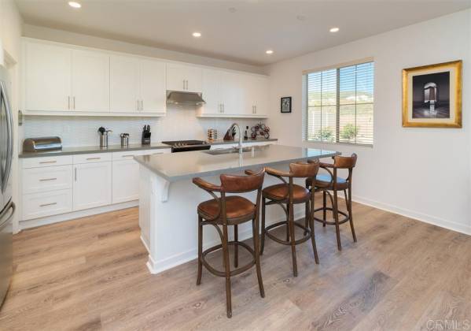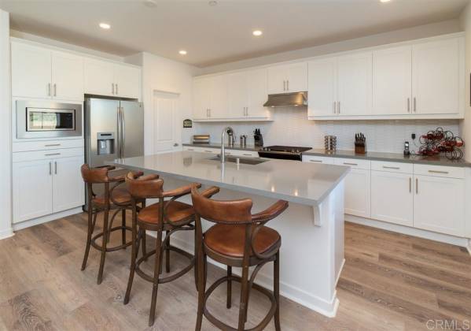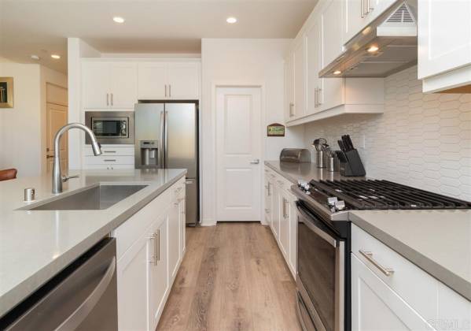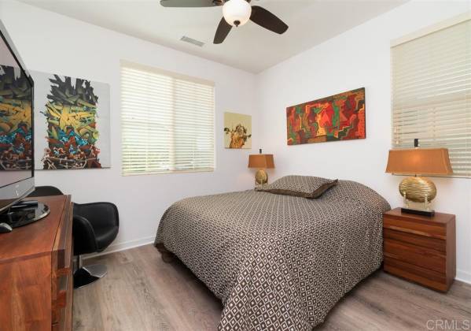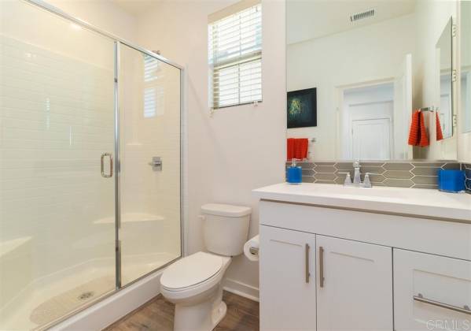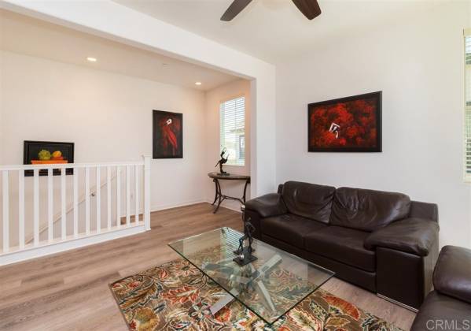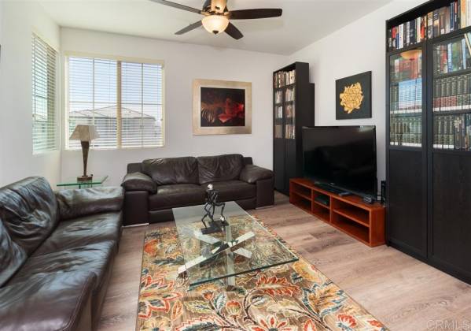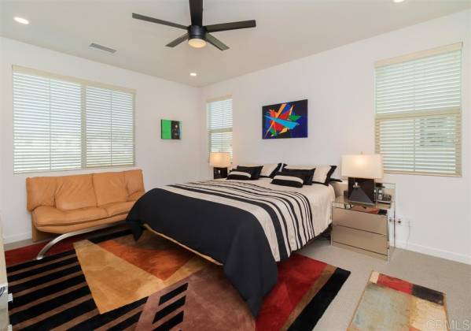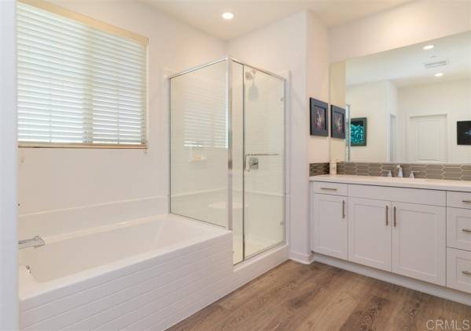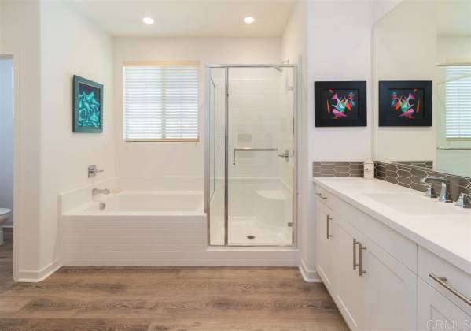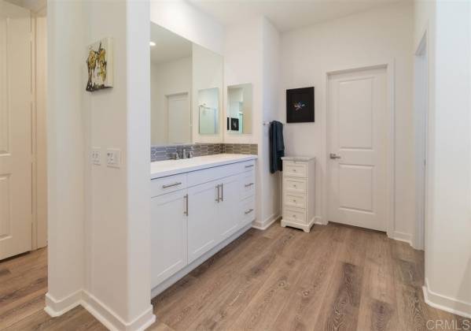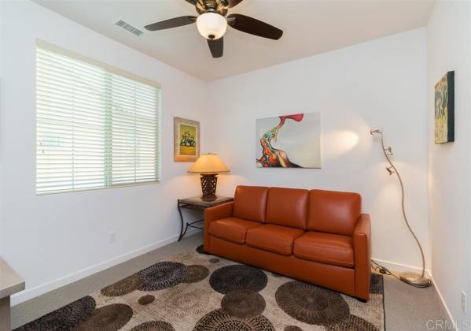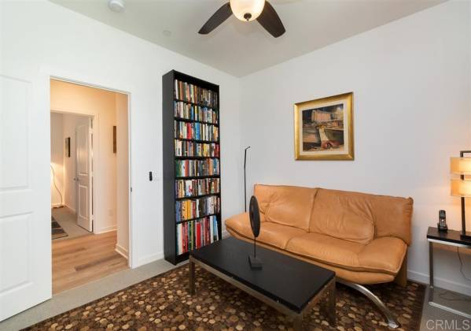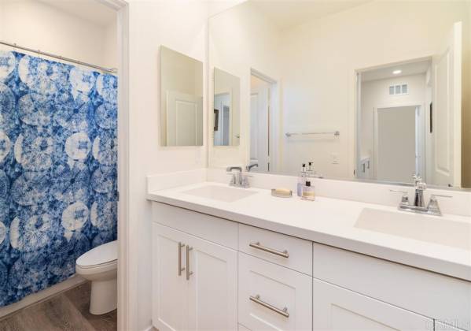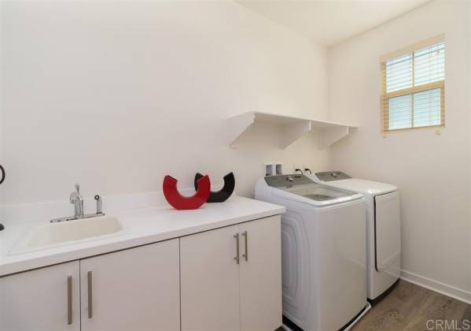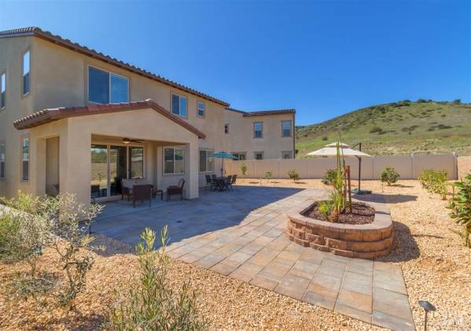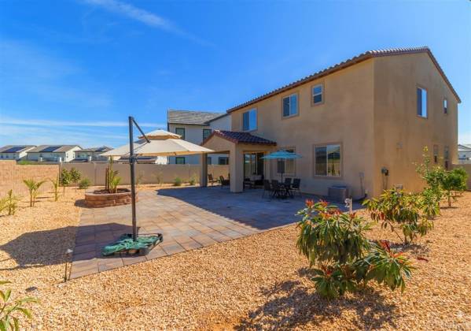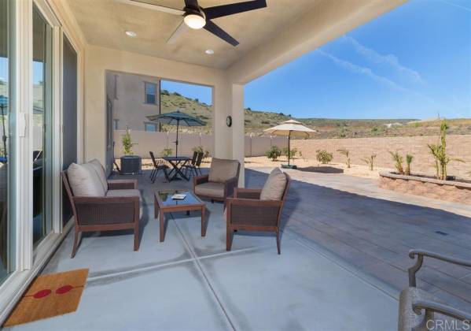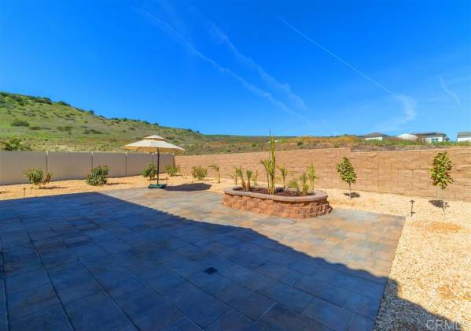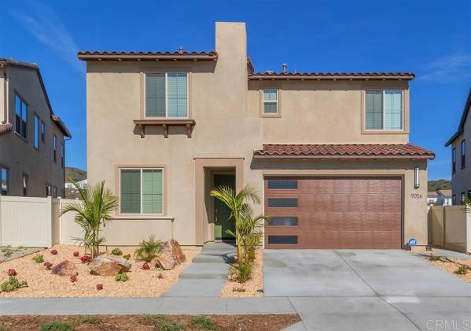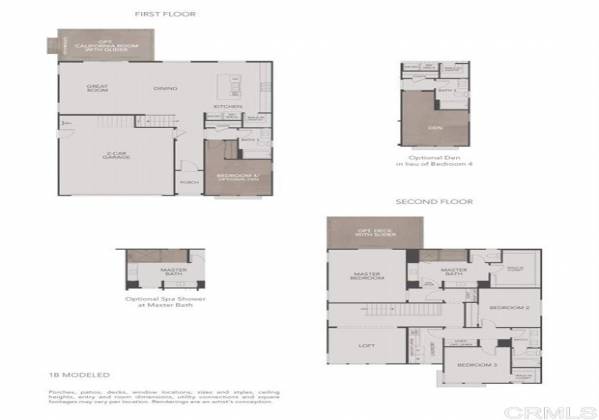Property Description
Step inside this spacious entertainer’s dream situated in the idyllic master-planned community of Talus. With 4 light-filled bedrooms and 3 bathrooms split between 2 levels, the home features an open concept floor plan plus wood-toned vinyl plank flooring and paid-for solar panels. Admire peaceful views of the surrounding hills from the fully-fenced yard or bask in the sunshine at the community pool. The possibilities are endless when you make your home in this family-friendly oasis near Santee Lakes.
Features
: Below ground, Community/common
: Forced air unit
: Central forced air
: Full, Vinyl, Blockwall
: Eqpt owned, Security system, Smoke detector, Carbon monoxide detectors
: Covered, Stone/tile, Patio
: Tile/clay
: 4
Address Map
US
CA
Santee
SANTEE (92071)
92071
Hightail Dr
9056
0
E0° 0' 0''
N0° 0' 0''
MLS Addon
Active
Active
No
Santee
: Garage door opener, Microwave, Dishwasher, Fire sprinklers, Solar panels, Convection oven, Gas range, Water line to refr, Energy star appliances, Gas cooking
: Stucco
: Electric, Gas, Washer hookup
Natural gas,solar
Detached
For sale
0
6,040 Sqft
0 Sqft
2 story
Starlight Terrace
0 Sqft
4 Sqft
2,522 Sqft
0
0
0
0 Sqft
: Exercise room, Pool, Bbq, Spa/hot tub, Biking/hiking trails
Meter on property,public
For sale
9056 Hightail Dr, Santee, California, United States 92071
4 Bedrooms
0 Bathrooms
2 Sqft
$855,000
Listing ID #200011601
Basic Details
Property Type :
Listing Type : For sale
Listing ID : 200011601
Price : $855,000
View : Bay,city,evening Lights,greenbelt,mountains/hills,ocean,panoramic,parklike,valley/canyon,panoramic Ocean,water,bluff,coastline,neighborhood,trees/woods,city Lights
Bedrooms : 4
Rooms : 0
Bathrooms : 0
Half Bathrooms : 3
Square Footage : 2 Sqft
Year Built : 2019
Lot Area : 0.14 Sqft
Realtor Info
Mortgage Calculator
Scan this QR Code

Contact Agent

