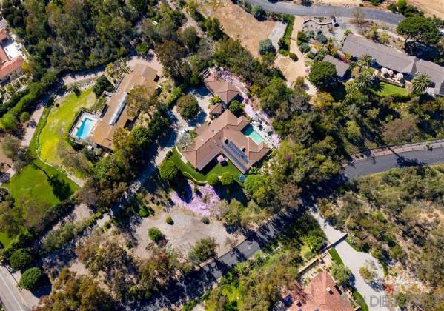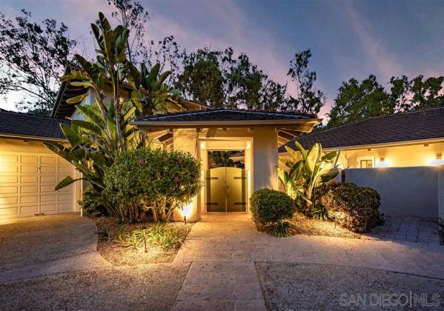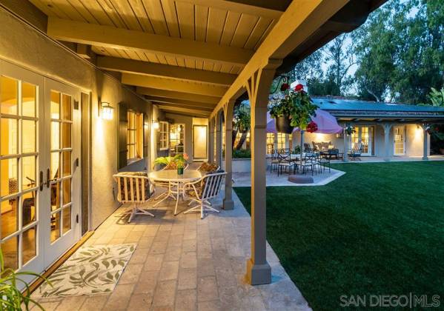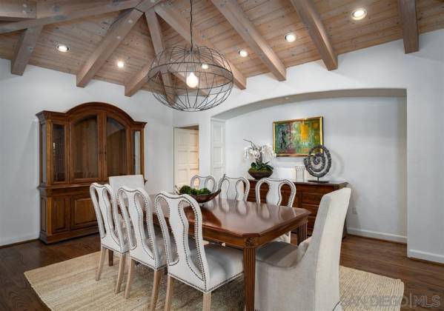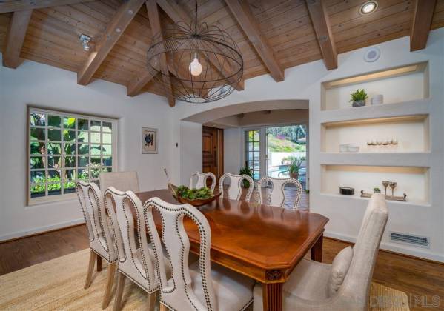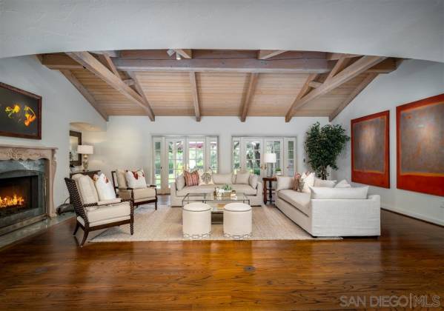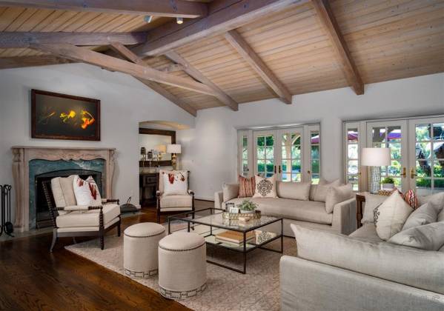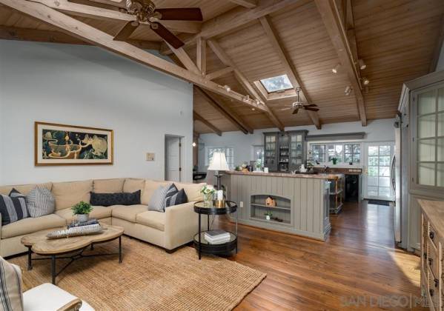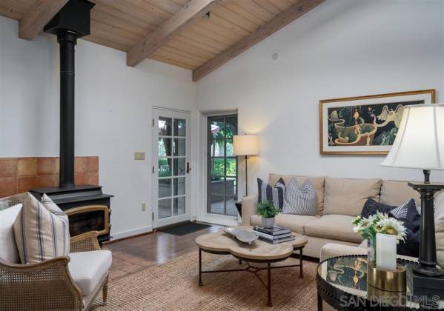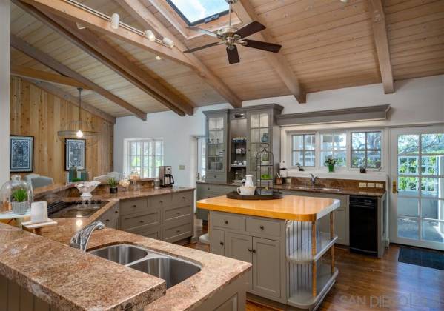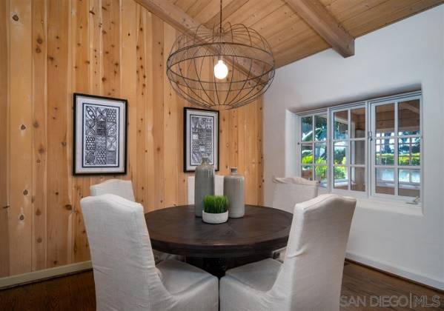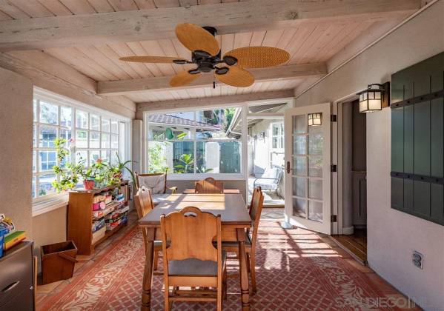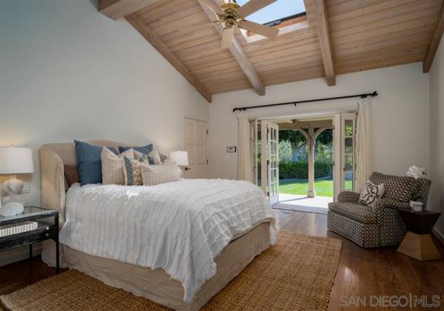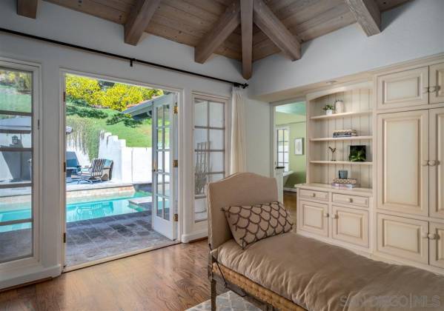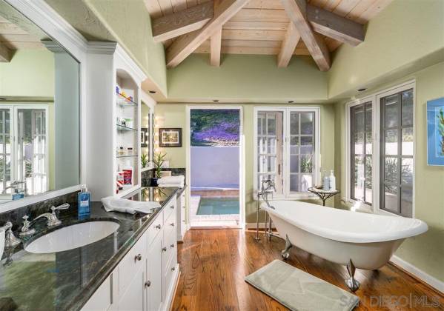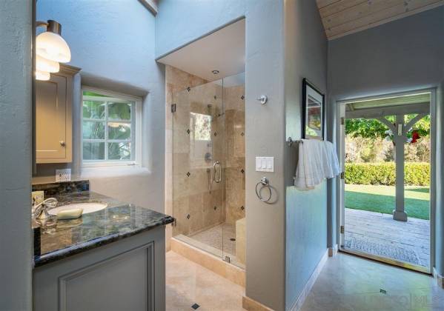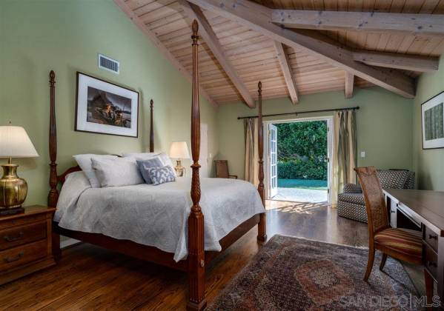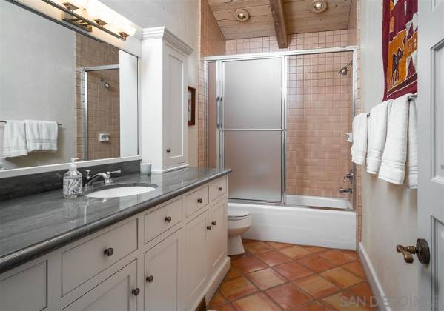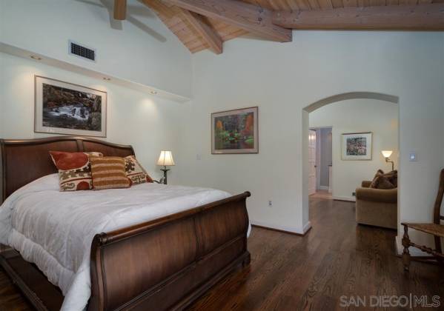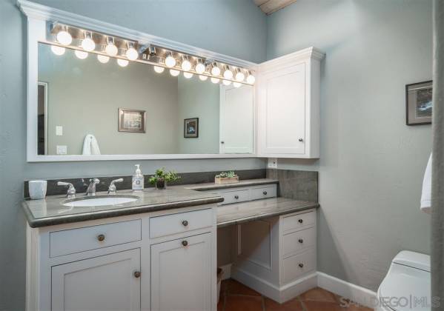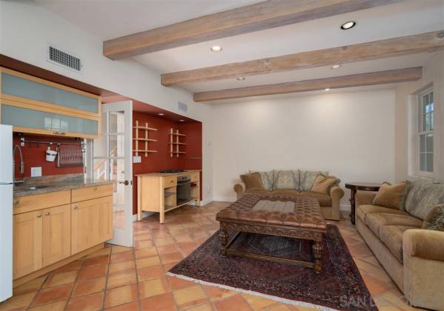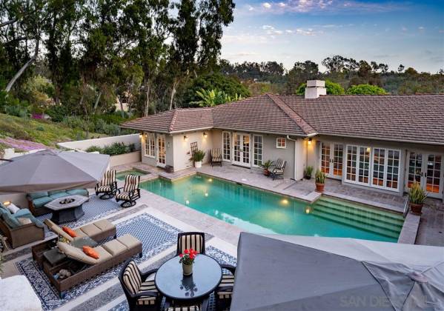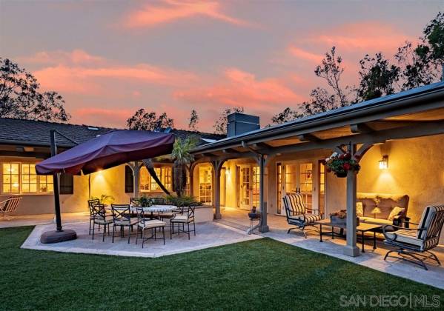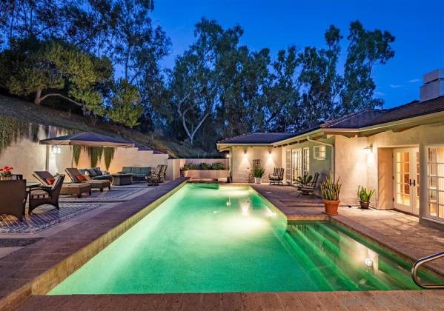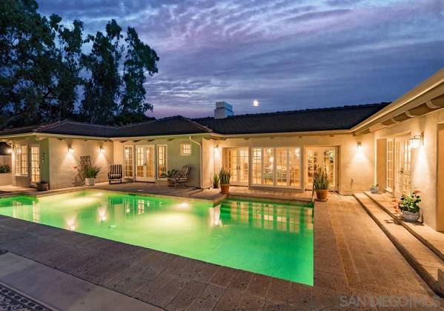Property Description
This single -level sprawling Covenant Ranch home sits at the top of a long graceful driveway framed by natural and mature landscaping. Located on the sought-after West Side of the Covenant, this picturesque 2.5 acre property is minutes from the Village of Rancho Santa Fe. The Refined master bedroom, with two separate bathrooms and retreat area, is conveniently located for immediate access to the pool and spa. Main House is 5,788 SF and Detached Guest house is 1000 SF. Solar, no electric bill, huge savings
Features
: Below ground
: Forced air unit, Fireplace
: Central forced air
: N/k
: 3
: Patio, Porch - front, Porch - rear
: Composition, Concrete
: 7
Address Map
US
CA
Rancho Santa Fe
RANCHO SANTA FE (92067)
92067
El Acebo
5000
0
W118° 46' 29.3''
N33° 0' 49.6''
MLS Addon
Active
Active
No
Rancho santa fe
: Disposal, Garage door opener, Pool/spa/equipment, Dishwasher, Solar panels, Counter top, Built in range
: Stucco
: Propane
Propane
Detached
For sale
0
0 Sqft
1,100 Sqft
1 story
East Village
0 Sqft
2 Sqft
6,795 Sqft
1
0
0
0 Sqft
Meter on property
For sale
5000 El Acebo, Rancho Santa Fe, California, United States 92067
5 Bedrooms
1 Bathrooms
5 Sqft
$2,895,000
Listing ID #200007643
Basic Details
Property Type :
Listing Type : For sale
Listing ID : 200007643
Price : $2,895,000
View : Evening Lights,mountains/hills,parklike
Bedrooms : 5
Rooms : 0
Bathrooms : 1
Half Bathrooms : 4
Square Footage : 5 Sqft
Year Built : 1985
Lot Area : 2.55 Acre
Realtor Info
Mortgage Calculator
Scan this QR Code

Contact Agent

