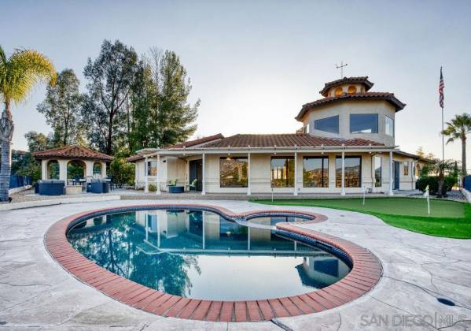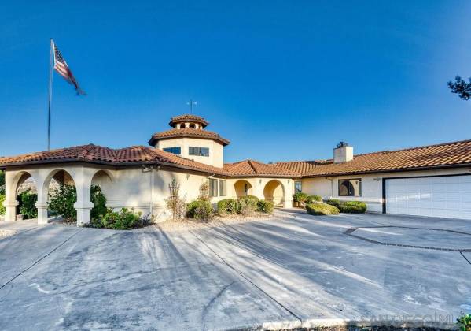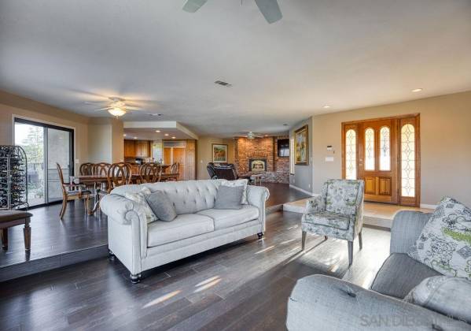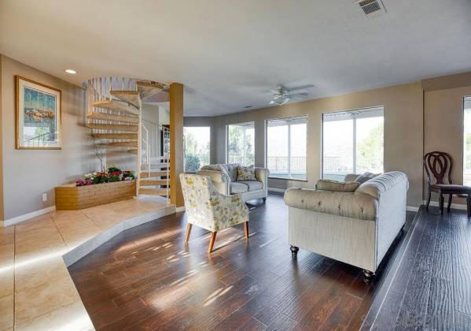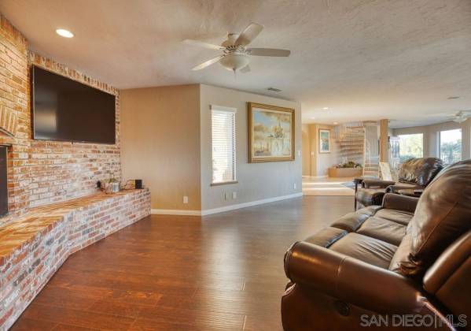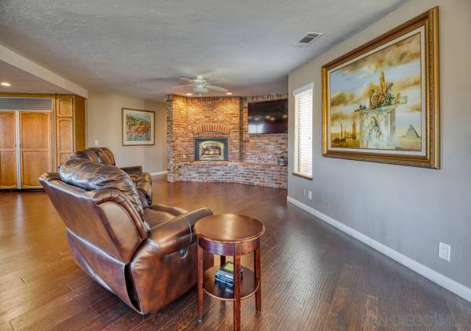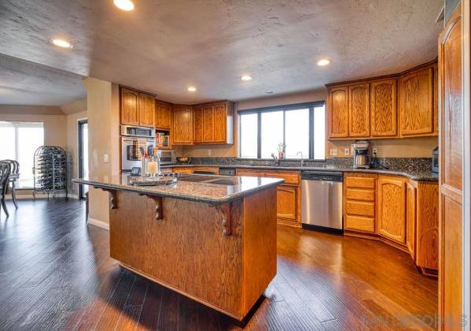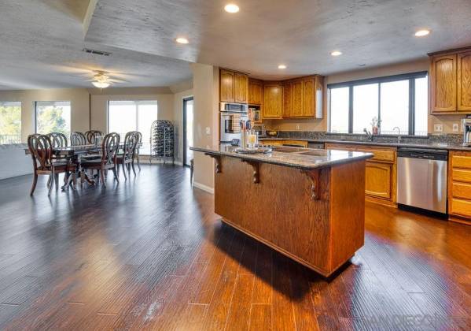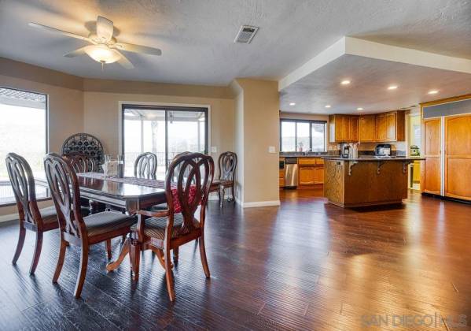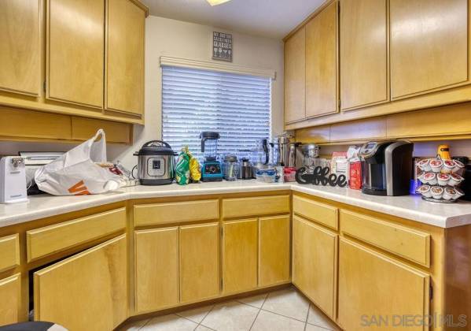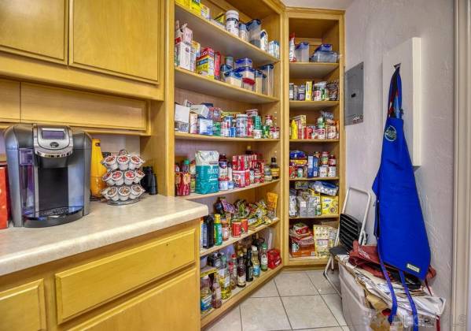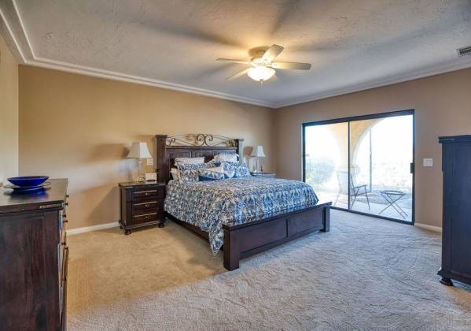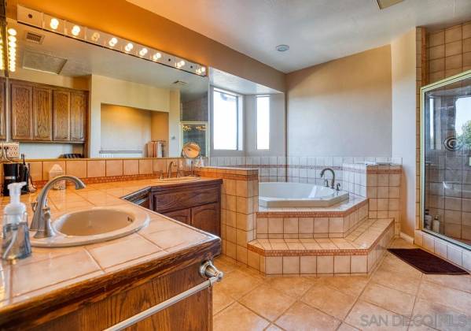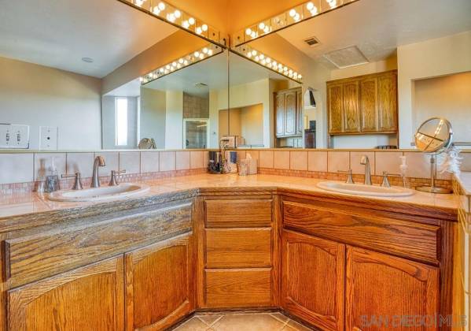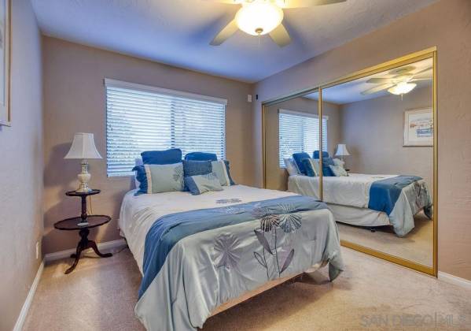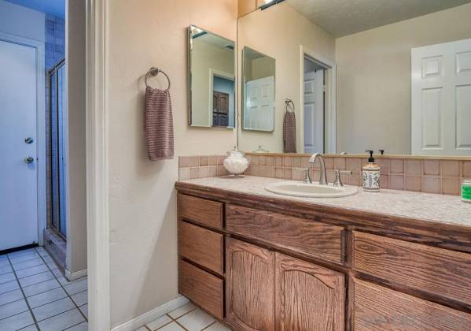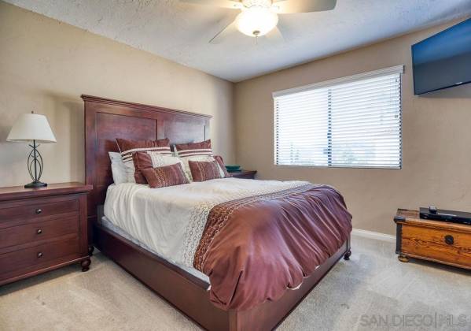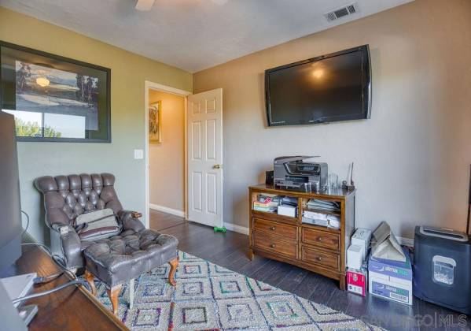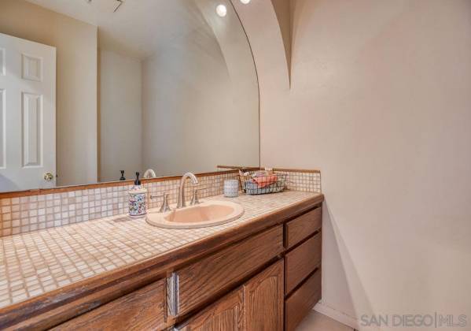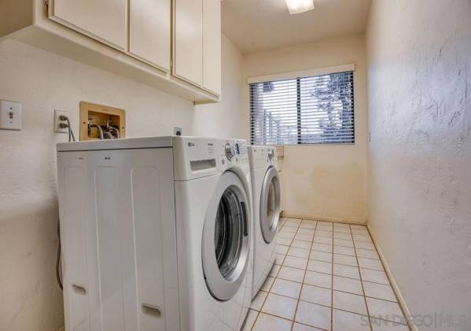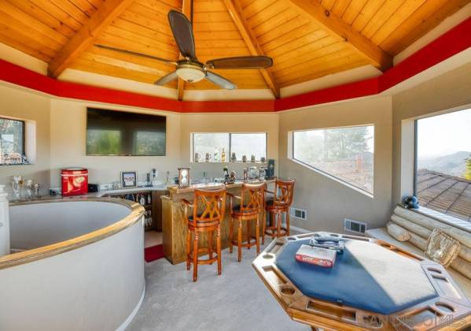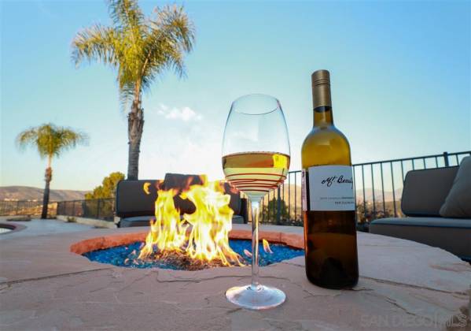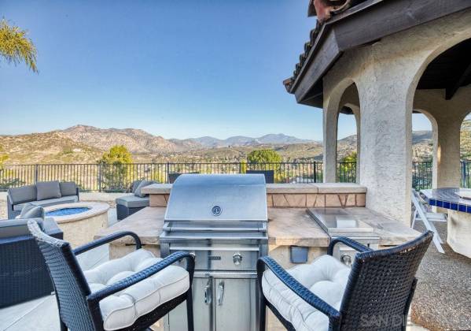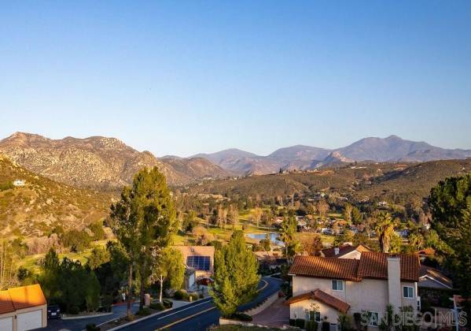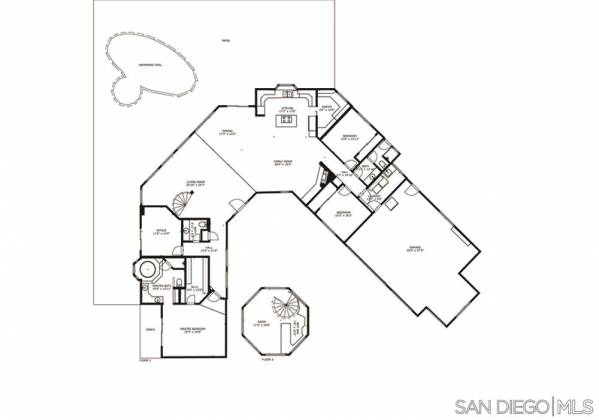Property Description
Stellar views fill the scenery from almost every window! 3,249 esf home is perched high w/views of golf course, mountains & valley. 4 bedrooms & 2.5 baths w/Hickory laminate wood flooring in main areas. Circular staircase leads to the “Eagle’s Nest” bar/game room. Luxurious master suite on separate end of home for added privacy. Chef’s kitchen has granite counter, double ovens & butler’s pantry. 3 car garage + golf cart garage. Pool, putting green, mini orchard, fire pit, Built-in BBQ & gazebo.
Features
: Below ground, Private, Fenced, Heated, Heated with propane
: Forced air unit, Fireplace
: Central forced air, Dual
: Partial
: Allowed w/restrictions
: N/k
: Slab, Gazebo, Porch
: Tile/clay
: 7
Address Map
US
CA
Ramona
RAMONA (92065)
92065
Vista Vicente Dr
15600
0
E0° 0' 0''
N0° 0' 0''
MLS Addon
Active
Active
No
Ramona
: Disposal, Microwave, Dishwasher, Electric range, Electric oven, Electric stove, Electric cooking, Double oven, Built-in
: Stucco
: Electric, Propane
Propane
None known
Detached
For sale
0
29,620 Sqft
0 Sqft
1 story
Spectrum
0 Sqft
0.50 Sqft
3,249 Sqft
0
0
0
0 Sqft
: Clubhouse/rec room, Pool, Recreation area, Bbq, Pet restrictions, Spa/hot tub, Tennis courts, Biking/hiking trails, Horse trails, Rv/boat parking, Playground, Horse facility, Golf
Meter on property
N/k
For sale
15600 Vista Vicente Dr, Ramona, California, United States 92065
4 Bedrooms
1 Bathrooms
0.68 Sqft
$699,500
Listing ID #200003913
Basic Details
Property Type :
Listing Type : For sale
Listing ID : 200003913
Price : $699,500
Bedrooms : 4
Rooms : 0
Bathrooms : 1
Half Bathrooms : 2
Year Built : 1987
Lot Area : 0.68 Sqft
Realtor Info
Mortgage Calculator
Scan this QR Code

Contact Agent

