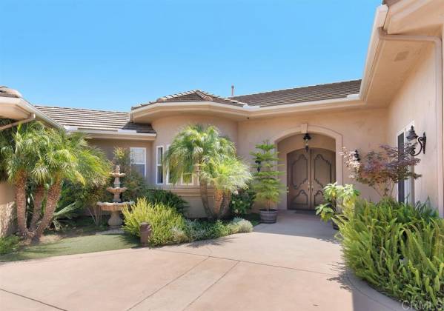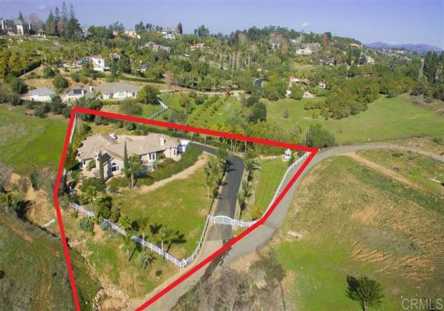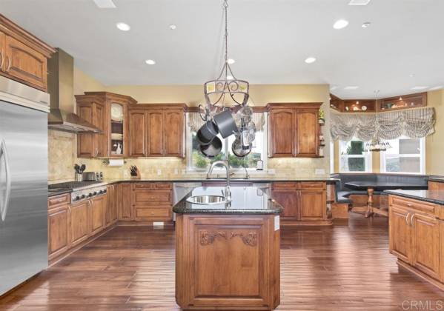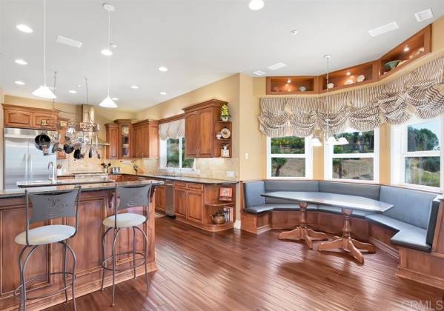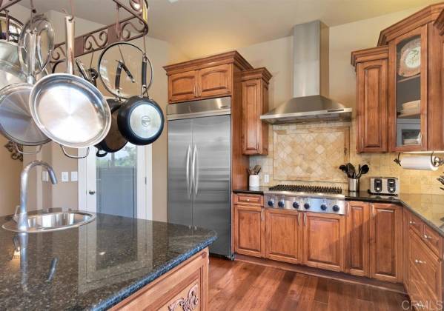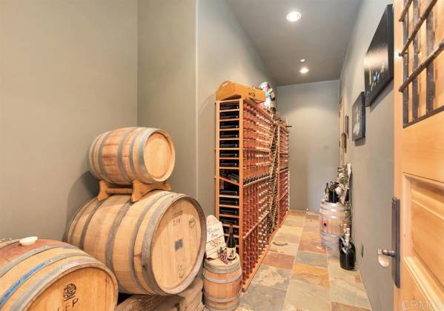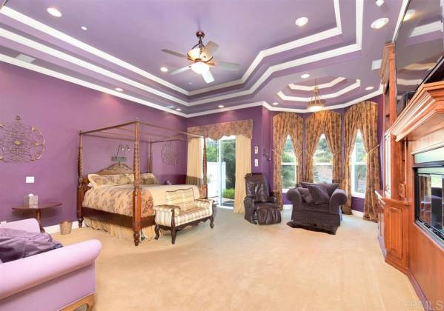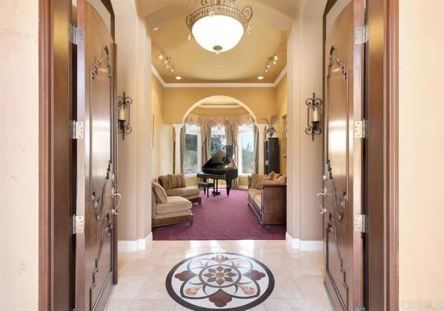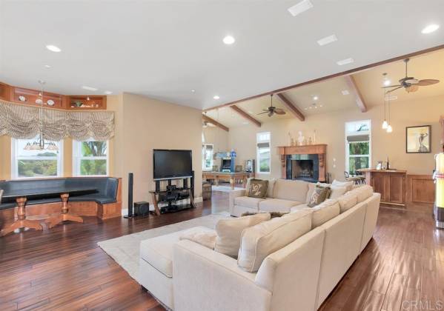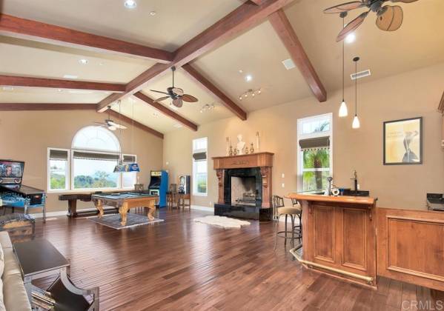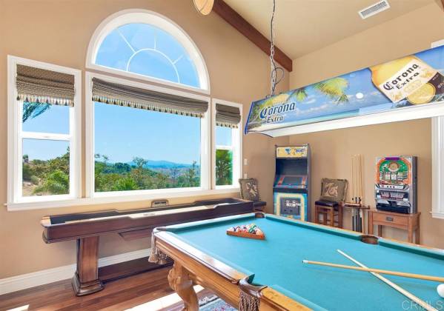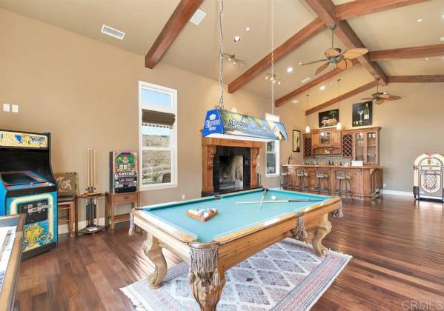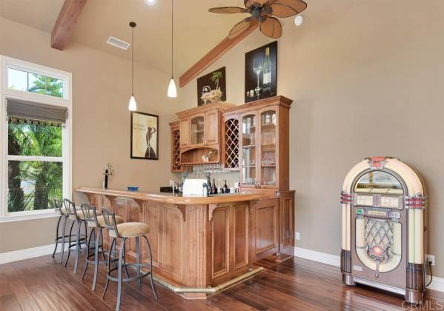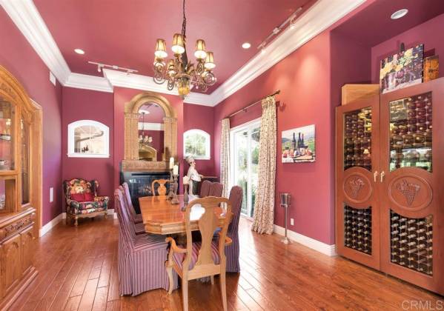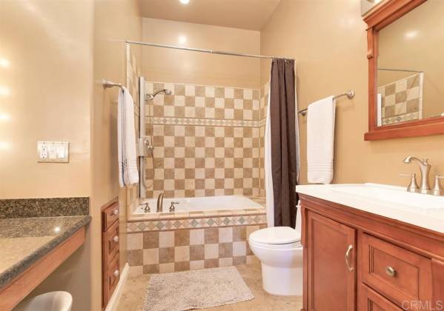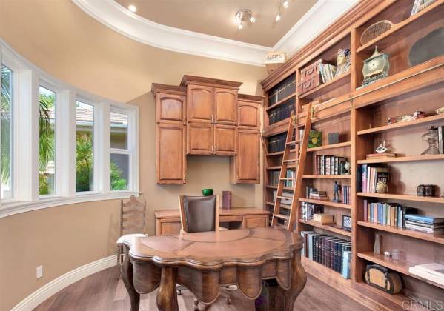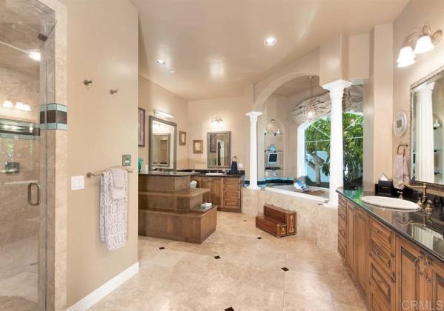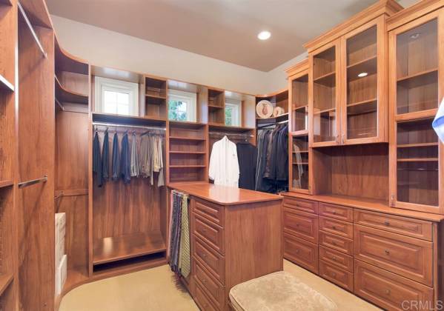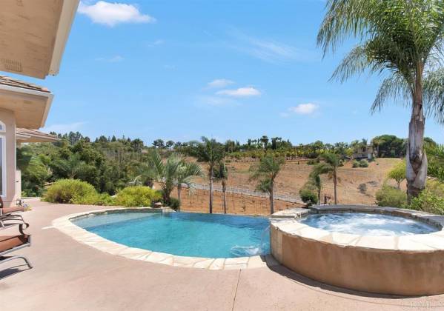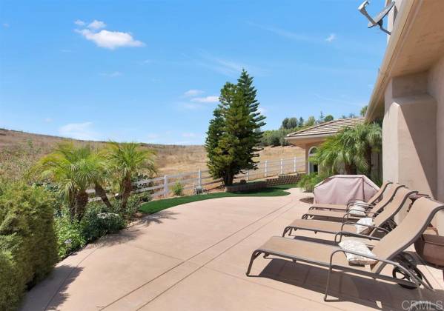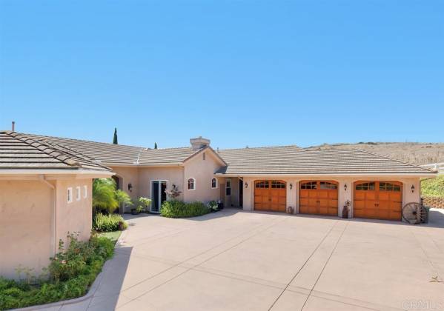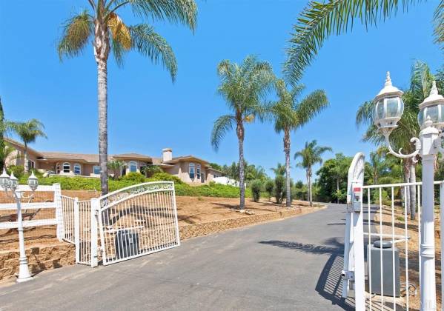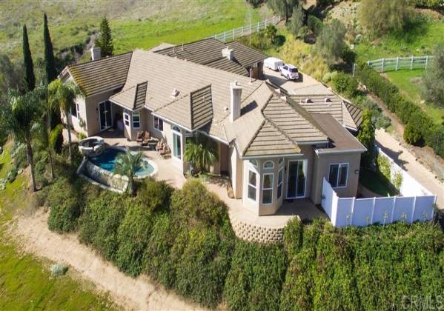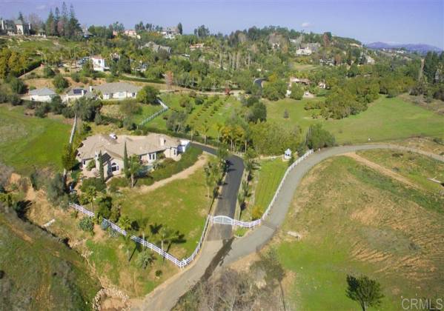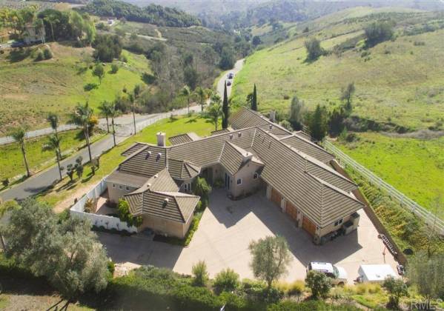Property Description
Tour this home today! Truly exquisite 5660 sq ft custom estate boasts quality construction only seen in superior homes. Floor-plan thoughtfully designed to include every detail. Private, gated setting is perched atop breezy hill close to 76. Master suite offers private entrance, coffee bar & workout room. Beds 2 & 3 offer en-suite bathrooms & walk-in closets. Professional kitchen equipped to make cooking a joy for any occasion. Wine cellar with 550 bottle capacity. 4 car garage & RV parking.
Features
: Below ground, Solar heat, Saltwater, Negative edge/inf pool
: Forced air unit, Pellet/wood burning stove
: Central forced air, Zoned area(s)
: Full
: 3
: Tile/clay
: 8
Address Map
US
CA
Bonsall
BONSALL (92003)
92003
Olive Hill Trl
5125
0
E0° 0' 0''
N0° 0' 0''
MLS Addon
Active
Active
No
Bonsall
: Disposal, Garage door opener, Microwave, Pool/spa/equipment, Dishwasher, Vacuum/central, Ice maker, Gas cooking, 6 burner stove
: Wood/stucco
: Gas & Electric Dryer Hu
Natural gas
Detached
For sale
0
59,241 Sqft
0 Sqft
1 story
Bonsall
0 Sqft
1 Sqft
5,660 Sqft
0
0
0
0 Sqft
Meter on property
For sale
5125 Olive Hill Trl, Bonsall, California, United States 92003
4 Bedrooms
1 Bathrooms
1.36 Acre
$1,674,900
Listing ID #200001984
Basic Details
Property Type :
Listing Type : For sale
Listing ID : 200001984
Price : $1,674,900
View : Parklike
Bedrooms : 4
Rooms : 0
Bathrooms : 1
Half Bathrooms : 4
Year Built : 2004
Lot Area : 1.36 Acre
Realtor Info
Mortgage Calculator
Scan this QR Code
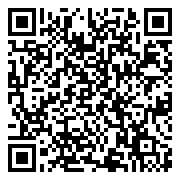
Contact Agent

