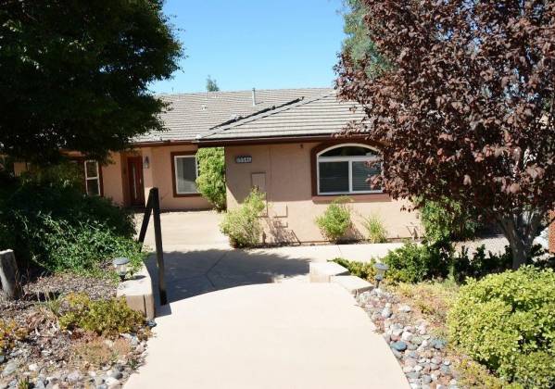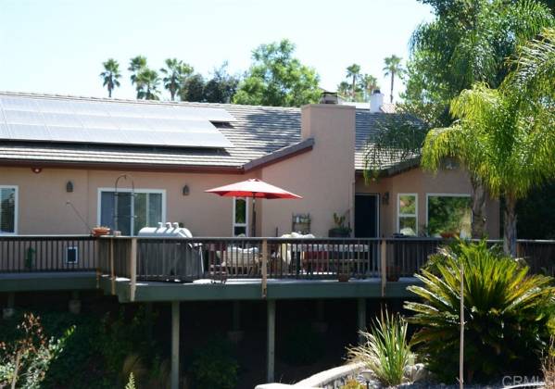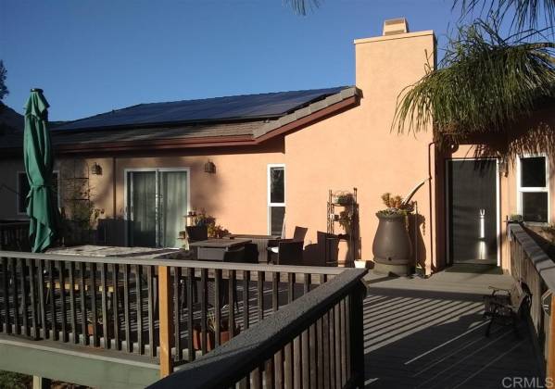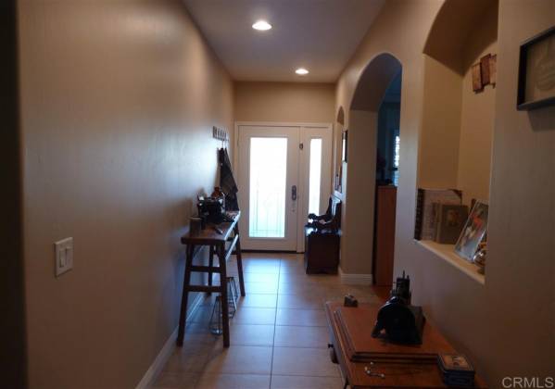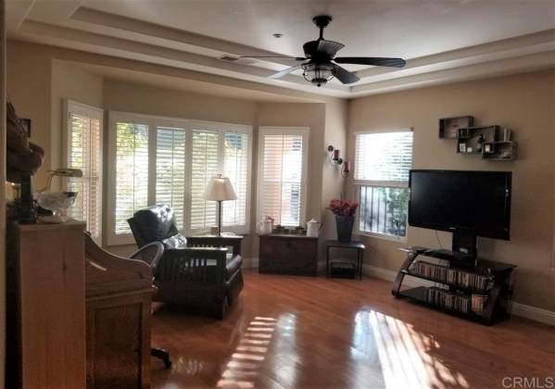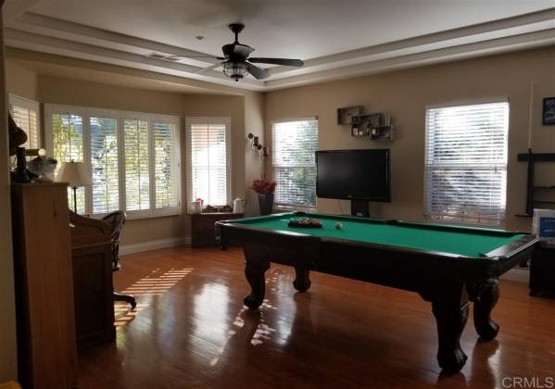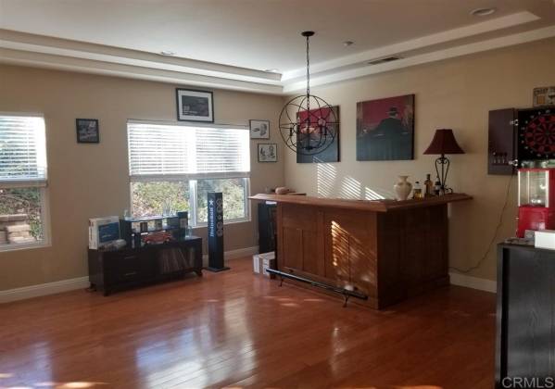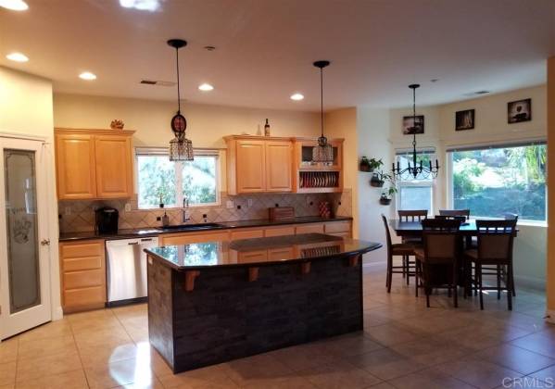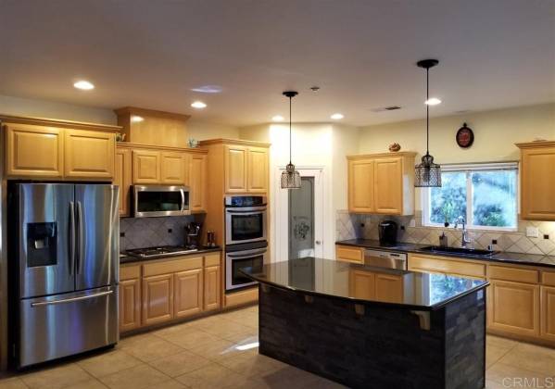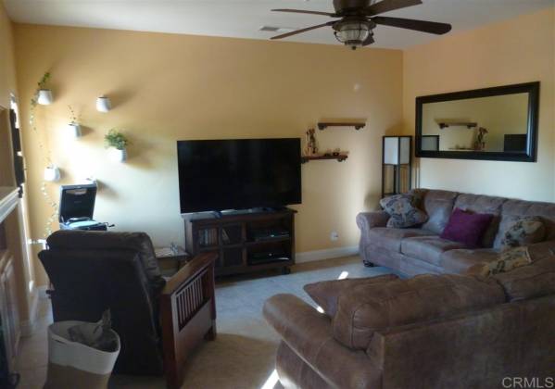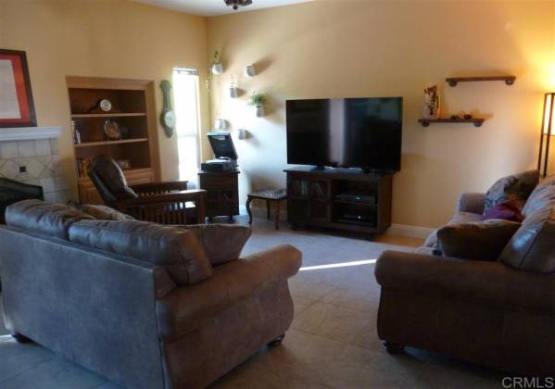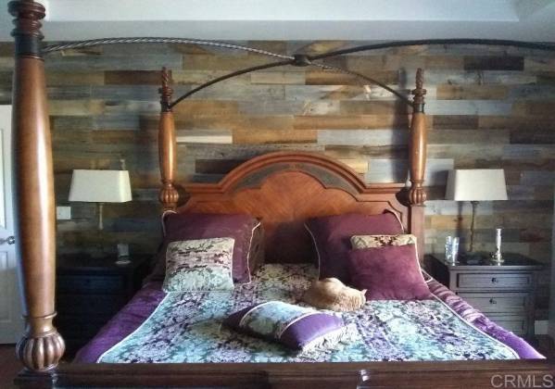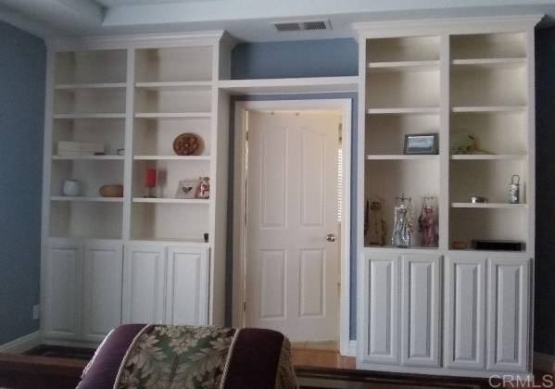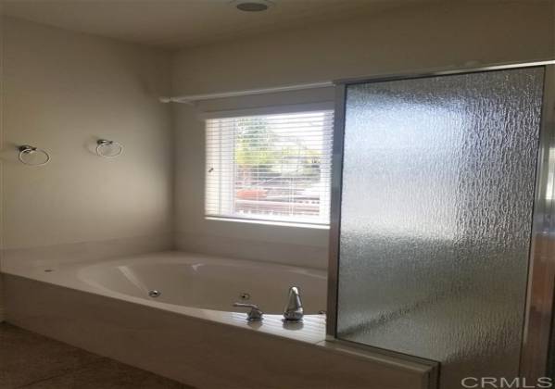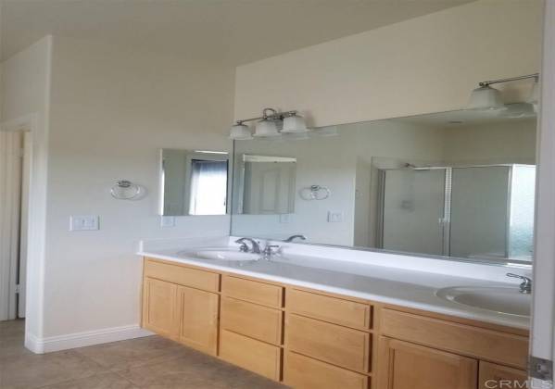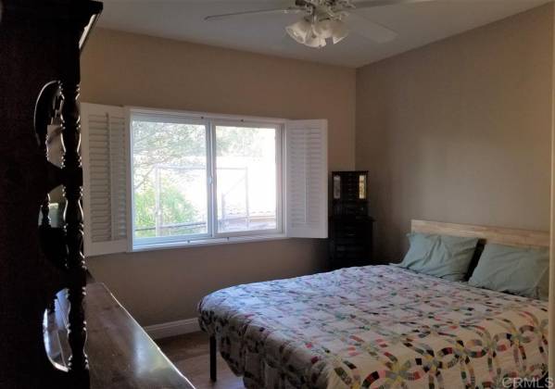Property Description
Formal entry, living/dining room, kitchen/family room with fireplace. Granite tile on counters in kitchen, slate island. Oak cabinets. Eating area. Beautiful master suite with decorator touches. Walk-in closet, separate tub and shower, dual sinks. All floors are tile or wood. Trex deck off master bedroom and family approx 25×28. Koi pond, beautiful backyard. Horse property with tack room and separate shed. Ceiling fans: fire sprinklers throughout. Solar. Steps to Cedar Creek trailhead. Horse property
Features
: Community/common
: Forced air unit, Combination heating, Fireplace
: Central forced air
: Full, Cross fencing, Excellent condition, Chain link
: Allowed w/restrictions
: Deck
: Tile/clay
: 4
Address Map
US
CA
Ramona
RAMONA (92065)
92065
Thornbush Road
15546
0
E0° 0' 0''
N0° 0' 0''
MLS Addon
Active
Active
No
Ramona
: Disposal, Garage door opener, Microwave, Dishwasher, Dryer, Refrigerator, Washer, Fire sprinklers, Shed(s), Solar panels, Built in range, Propane stove, Propane cooking, Vented exhaust fan, Self cleaning oven, Double oven, Continuous clean oven, Propane range, Built-in, Propane oven
: Stucco
: Electric, Washer hookup
Propane,wood
Detached
For sale
0
18,248 Sqft
0 Sqft
1 story
Leisure-land
0 Sqft
0.25 Sqft
2,373 Sqft
0
0
0
0 Sqft
Meter on property
For sale
15546 Thornbush Road, Ramona, California, United States 92065
4 Bedrooms
0 Bathrooms
$629,500
Listing ID #200000817
Basic Details
Property Type :
Listing Type : For sale
Listing ID : 200000817
Price : $629,500
View : Evening Lights,greenbelt,mountains/hills,panoramic,parklike,pond
Bedrooms : 4
Rooms : 0
Bathrooms : 0
Half Bathrooms : 3
Year Built : 2003
Realtor Info
Mortgage Calculator
Scan this QR Code

Contact Agent

