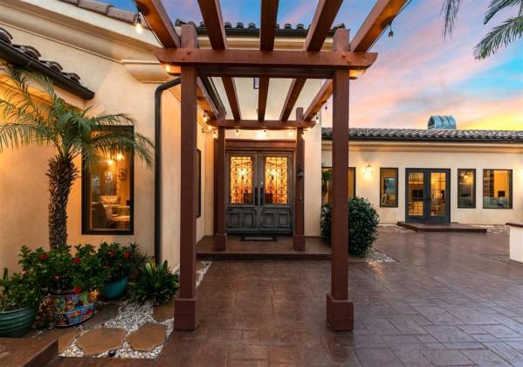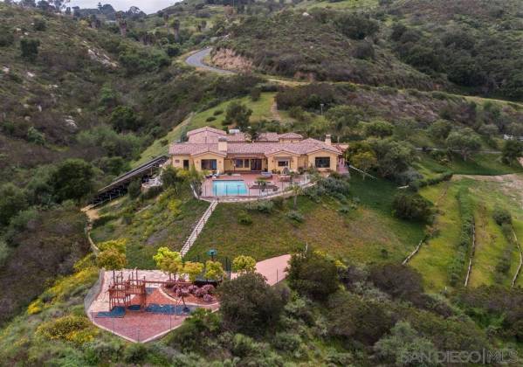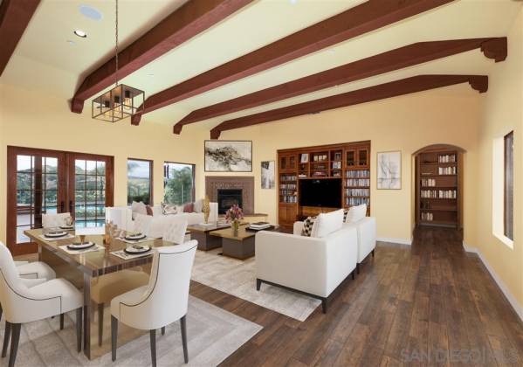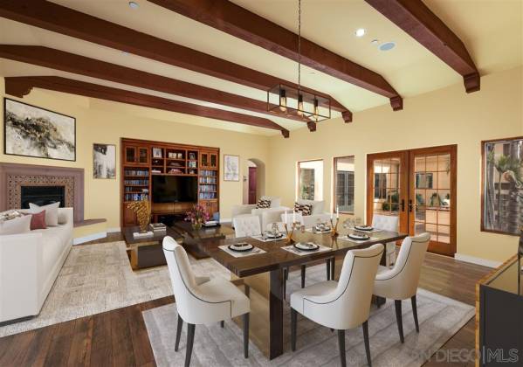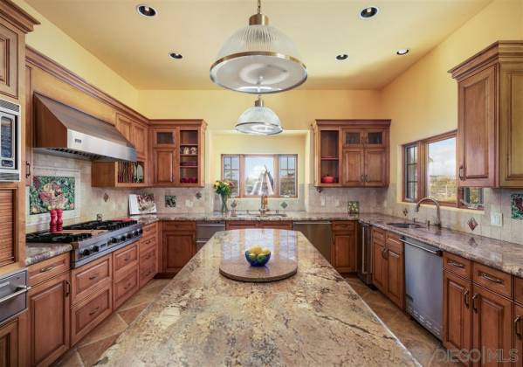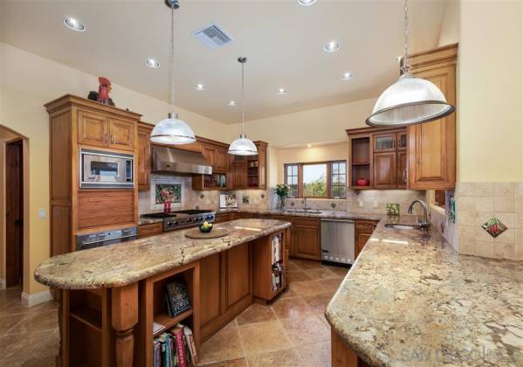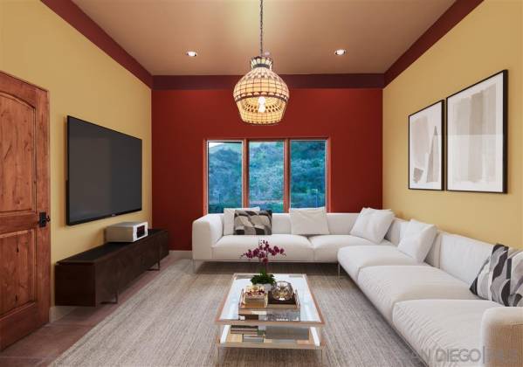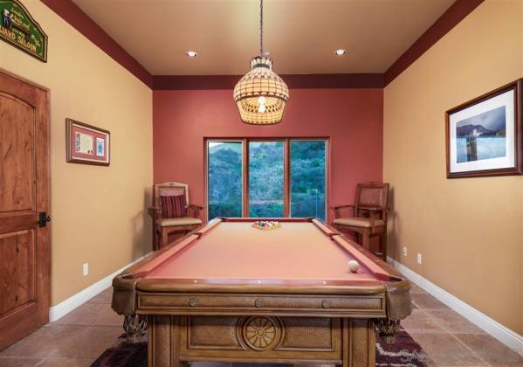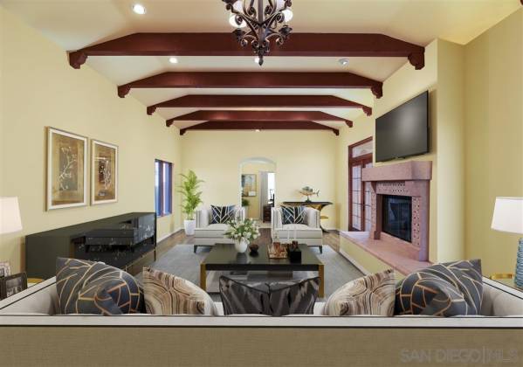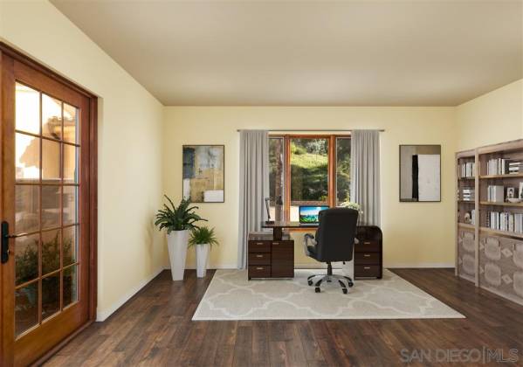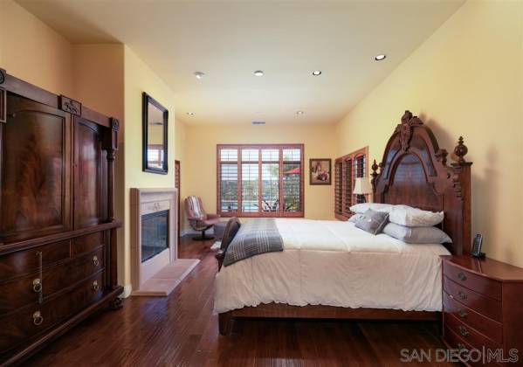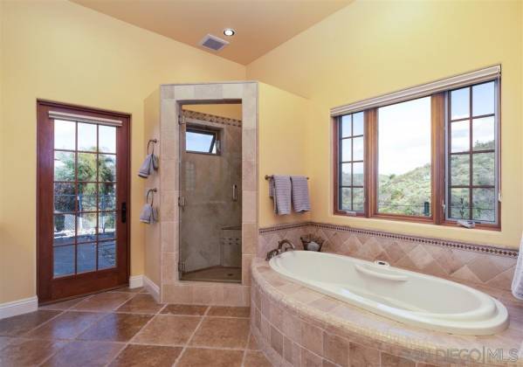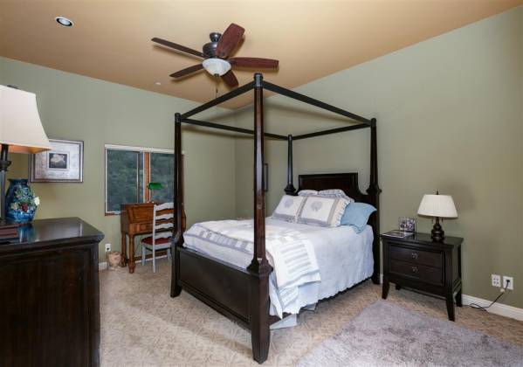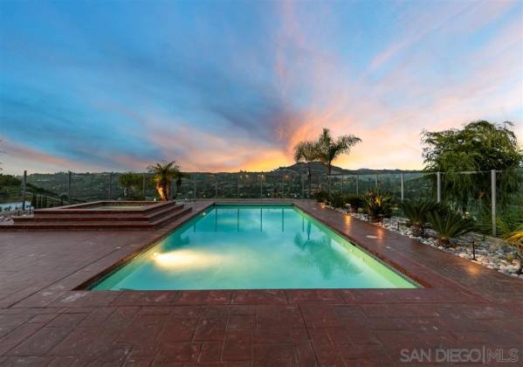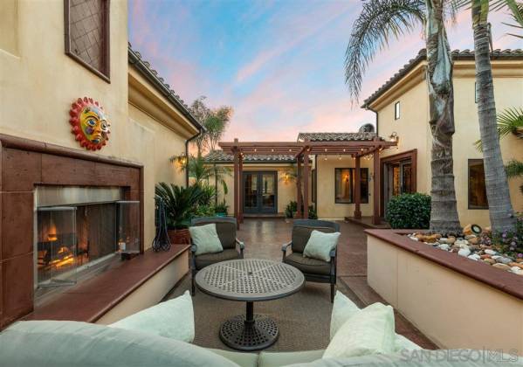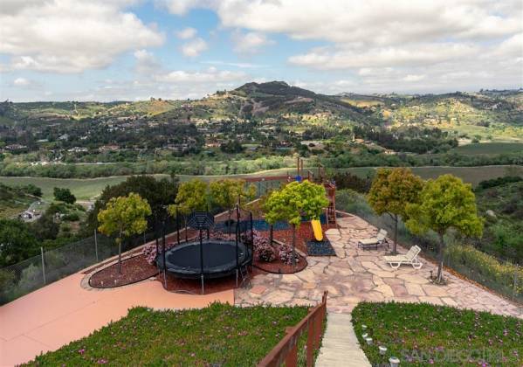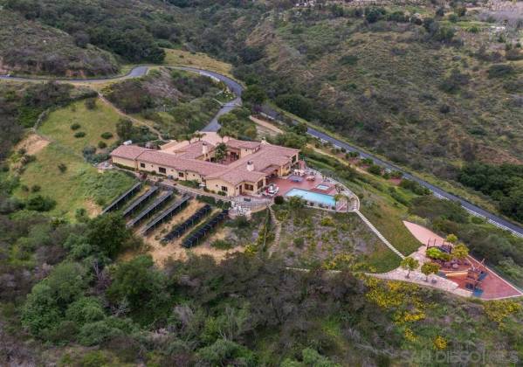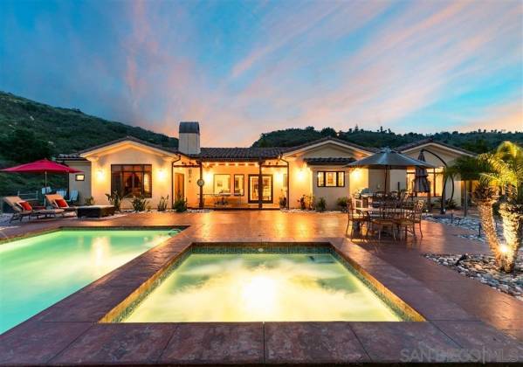Property Description
Gorgeous panoramic views from this breathtaking, single level Bonsall Estate. Energy-efficient home w/4 beds, office, 3.5 baths & a sprawling 4,746 sq.ft floor plan. Gourmet kitchen w/granite counters, Viking appliances, 2 dishwashers, wine cooler, 2 ovens, pantry & 6 burner stove. High wood beam ceilings, multiple fireplaces, hardwood & tile flooring throughout. Outdoor living features a romantic courtyard w/fireplace & expansive views of the valley from the luxurious grounds w/built-in bbq, pool & spa.
Features
: Below ground, Private, Lap
: Forced air unit, Fireplace, Zoned areas
: Central forced air, Zoned area(s)
: Full, Gate, Electric
: Eqpt owned, Security system
: Concrete
: 14
Address Map
US
CA
Bonsall
BONSALL (92003)
92003
Via De La Reina
6955
0
W118° 48' 58.5''
N33° 16' 11.5''
MLS Addon
Active
Active
No
Bonsall
: Disposal, Garage door opener, Microwave, Pool/spa/equipment, Dishwasher, Refrigerator, Fire sprinklers, Solar panels, Built in range, Propane cooking, Vented exhaust fan, Barbecue, 6 burner stove, Double oven, Grill, Built-in
: Wood/stucco
: Electric, Propane
Propane
Detached
For sale
0
731,808 Sqft
0 Sqft
1 story
0 Sqft
4 Sqft
4,746 Sqft
0
0
0
0 Sqft
Meter on property
For sale
6955 Via De La Reina, Bonsall, California, United States 92003
4 Bedrooms
1 Bathrooms
$1,499,000
Listing ID #190065897
Basic Details
Property Type :
Listing Type : For sale
Listing ID : 190065897
Price : $1,499,000
View : Ocean,other/remarks,trees/woods
Bedrooms : 4
Rooms : 0
Bathrooms : 1
Half Bathrooms : 3
Year Built : 2005
Realtor Info
Mortgage Calculator
Scan this QR Code

Contact Agent

