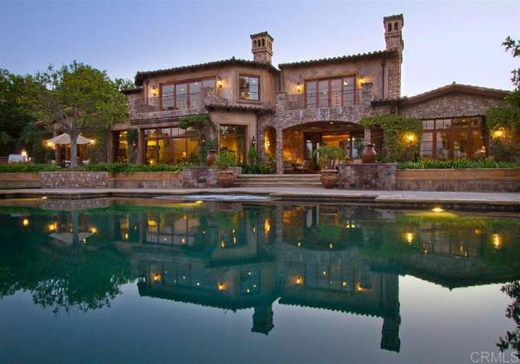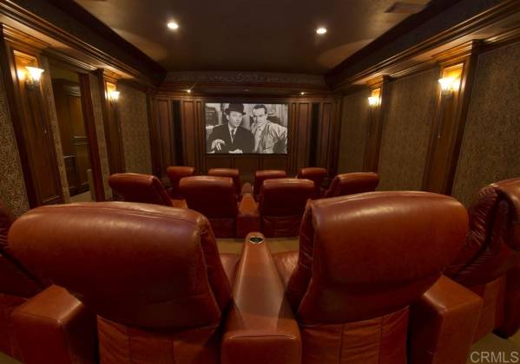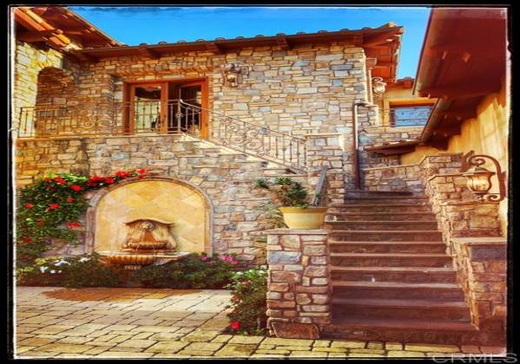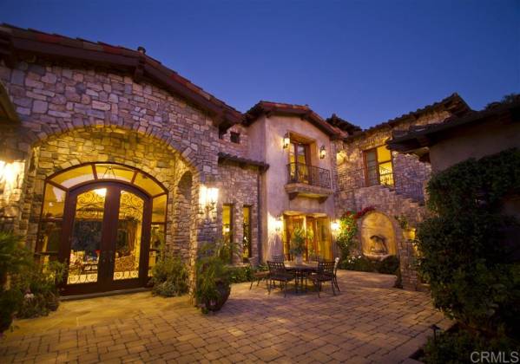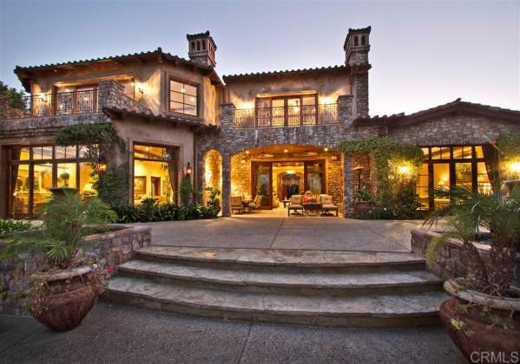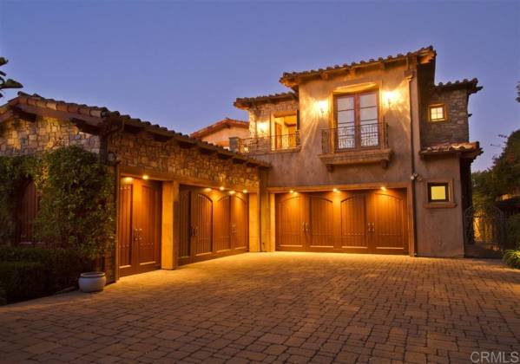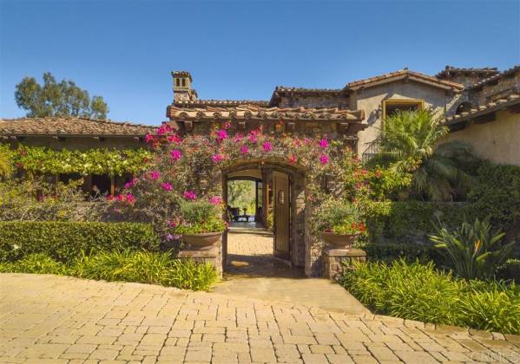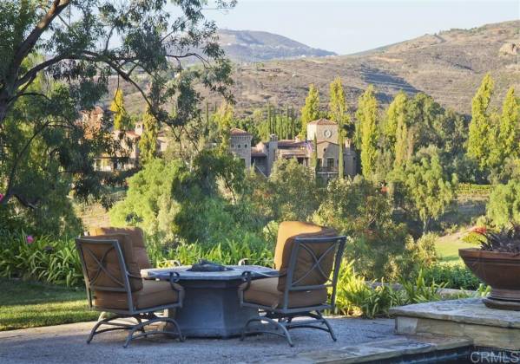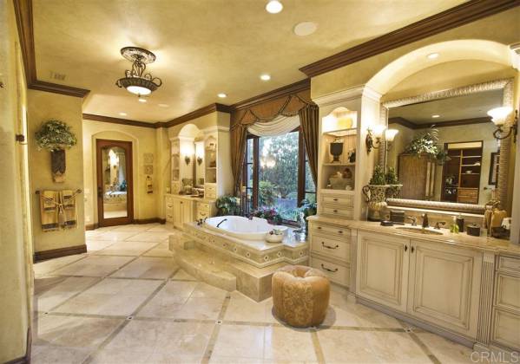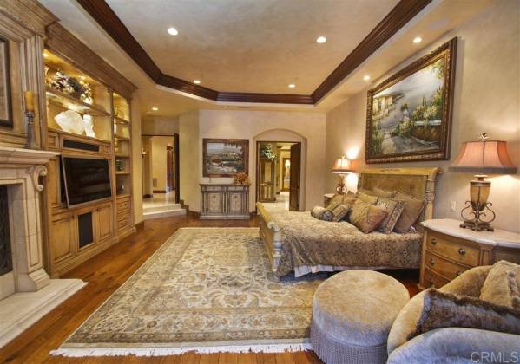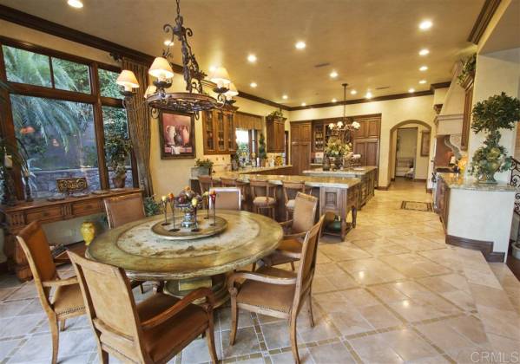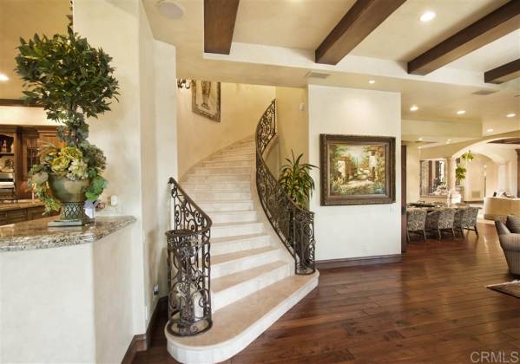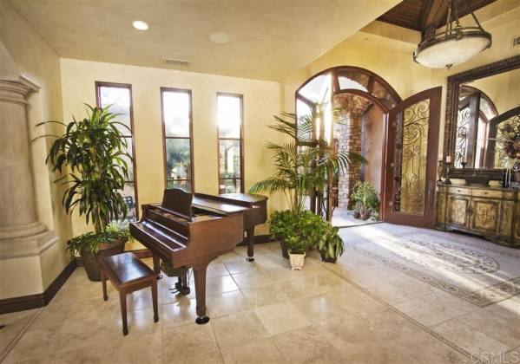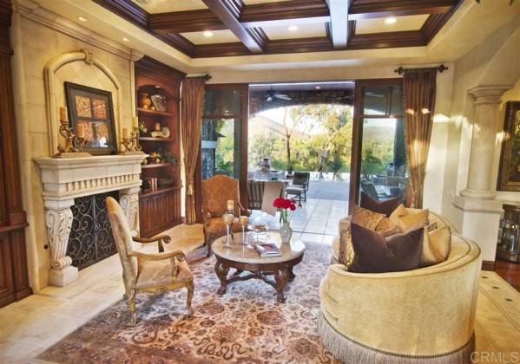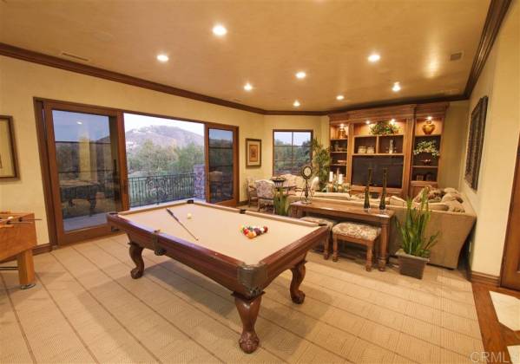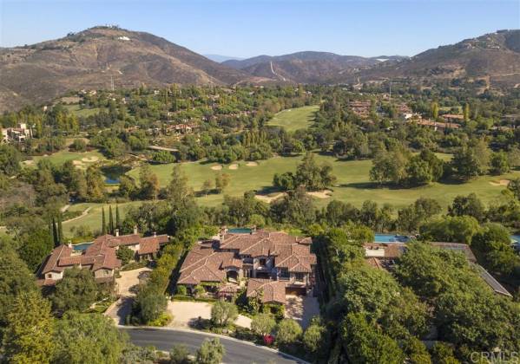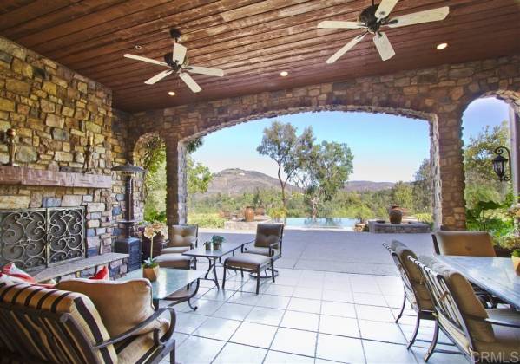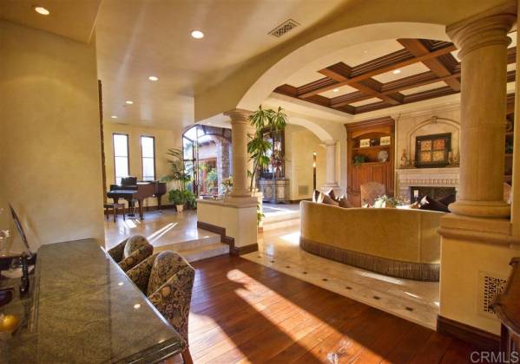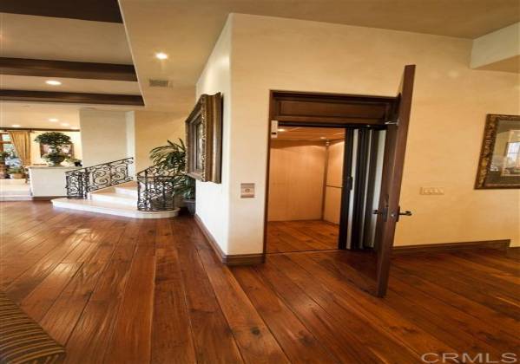Property Description
*A CROWN JEWEL! These original Owners chose the most prime lot to build their quality Dream Home. PRICED TO SELL! Open floor plan with opulent views of the majestic Bridges Country Club & 3 verdant Fairways! This stunning home also boasts a luxurious movie theatre, game room, elevator, 2 Masters, executive office, large fully-equipped VIP Casita, water features, golf cart garage, etc. The lavish furnishings & other accouterments are never ending…plus ALL the furniture is included with the right Offer!!!
Features
: Below ground, Private
: Forced air unit, Zoned areas
: Central forced air, Zoned area(s)
: Full
: 5
: Tile/clay
: 11
Address Map
US
CA
Rancho Santa Fe
RANCHO SANTA FE (92091)
92091
Via Candela
18439
0
W118° 48' 36.8''
N33° 3' 14''
MLS Addon
Active
Active
No
Rancho santa fe
: Disposal, Garage door opener, Microwave, Pool/spa/equipment, Range/oven, Dishwasher, Dryer, Refrigerator, Washer, Vacuum/central, Ice maker, Gas stove, Barbecue, 6 burner stove, Double oven, Freezer, Built-in, Warmer oven drawer
: Stucco
: Gas
Natural gas
Detached
For sale
0
0 Sqft
900 Sqft
2 story
0 Sqft
0.50 Sqft
10,785 Sqft
0
0
0
0 Sqft
Meter on property
For sale
18439 Via Candela, Rancho Santa Fe, California, United States 92091
5 Bedrooms
3 Bathrooms
1 Sqft
$5,495,000
Listing ID #190059684
Basic Details
Property Type :
Listing Type : For sale
Listing ID : 190059684
Price : $5,495,000
View : Parklike
Bedrooms : 5
Rooms : 0
Bathrooms : 3
Half Bathrooms : 6
Year Built : 2003
Lot Area : 1 Sqft
Realtor Info
Mortgage Calculator
Scan this QR Code

Contact Agent

