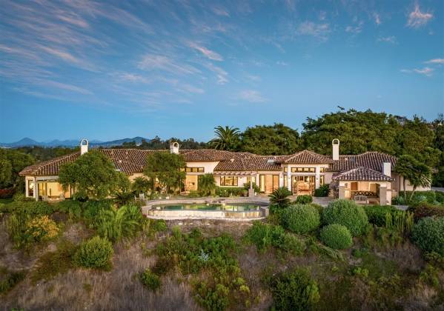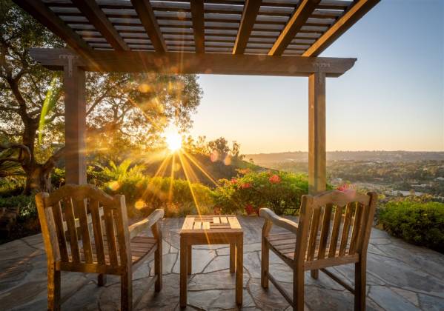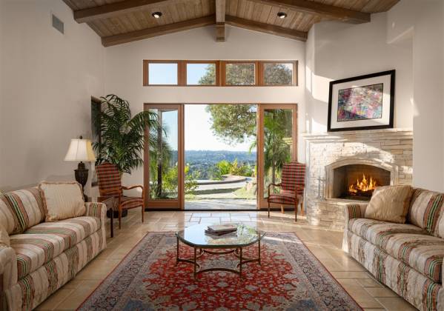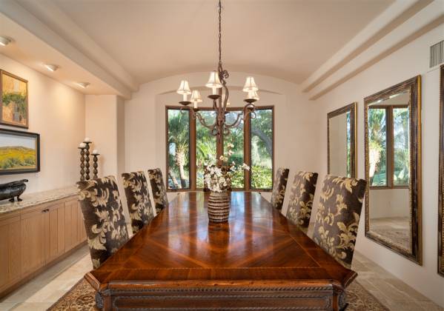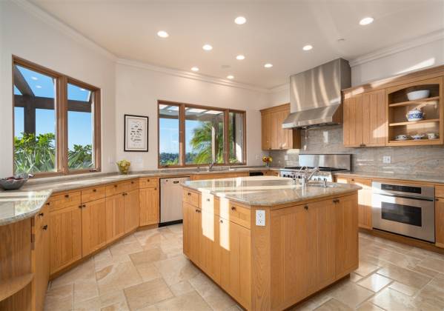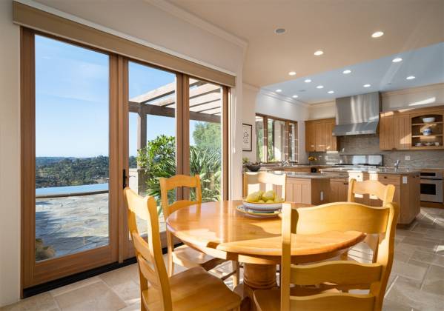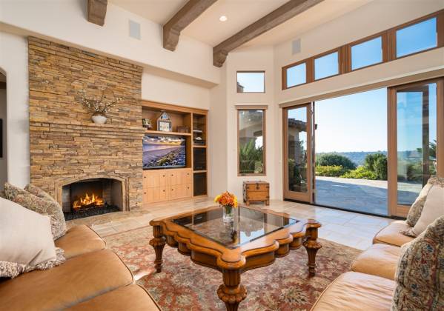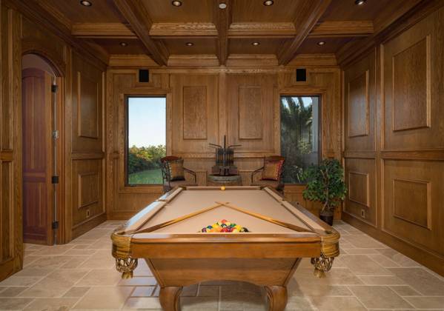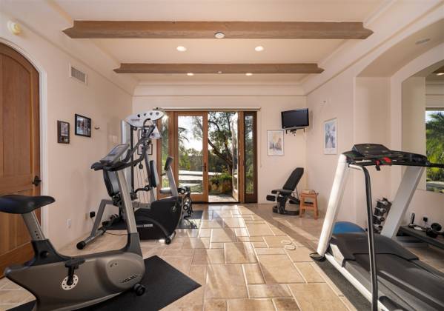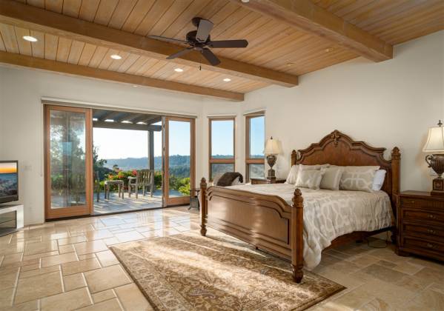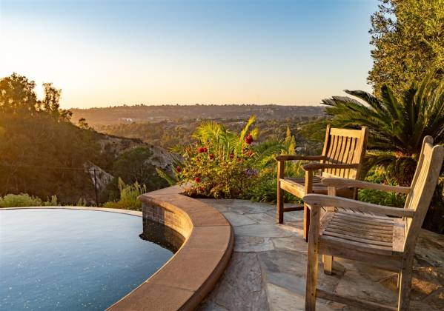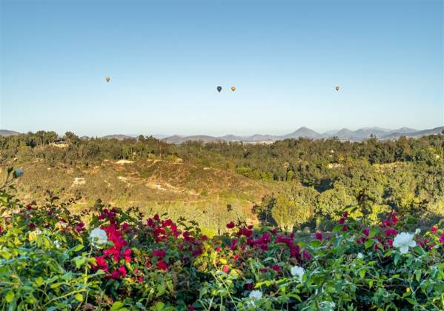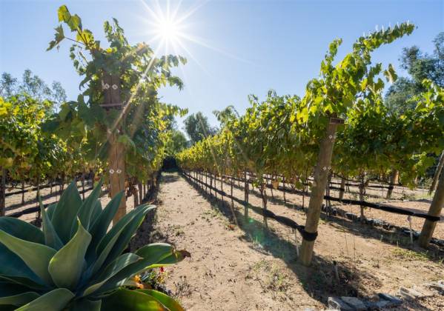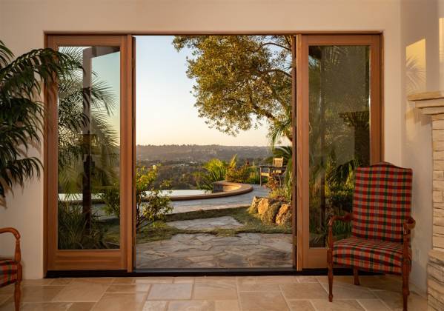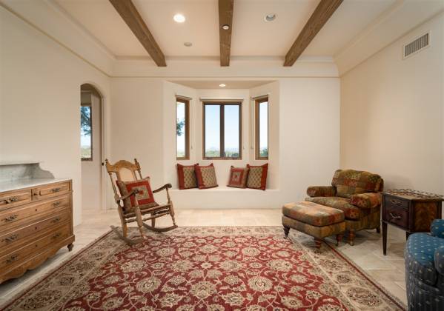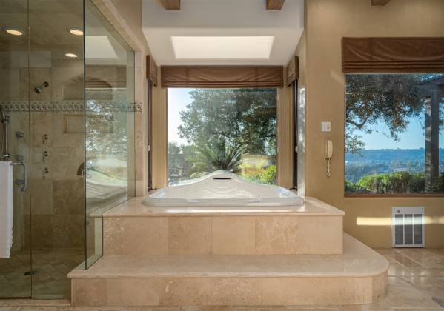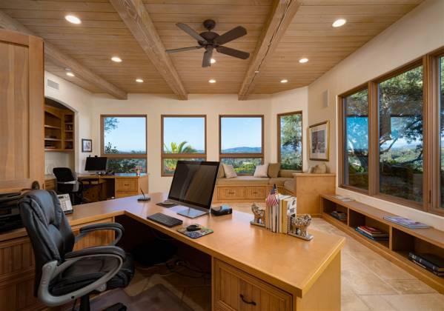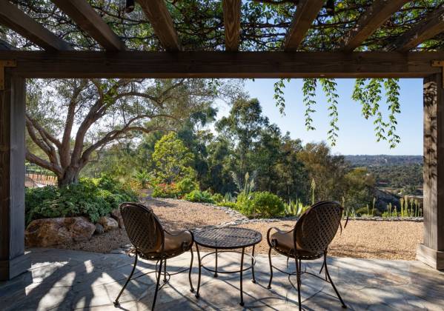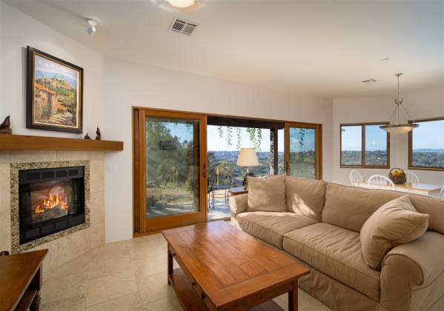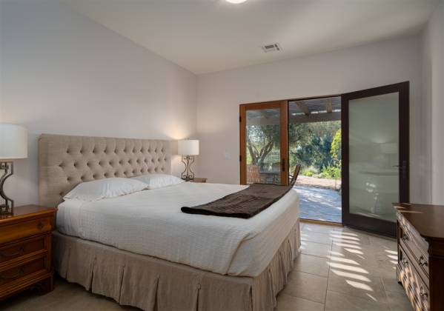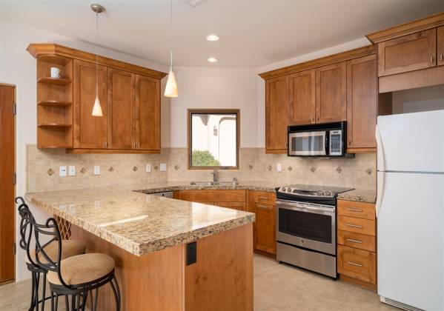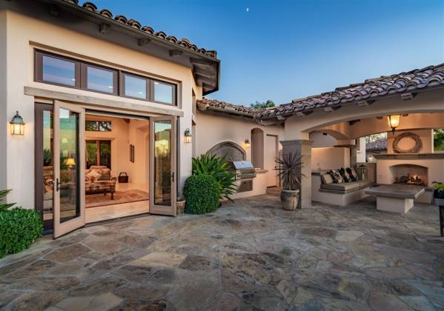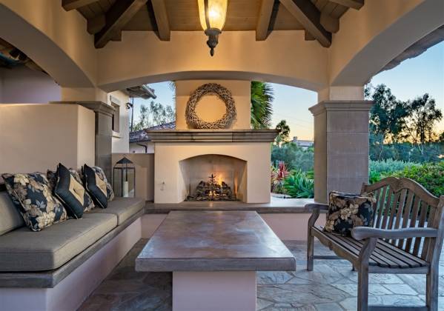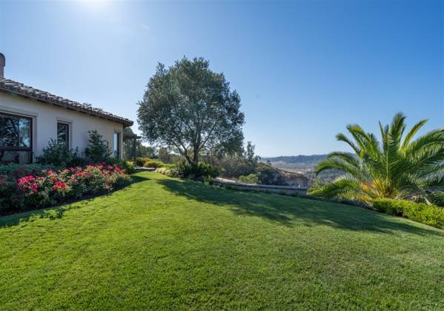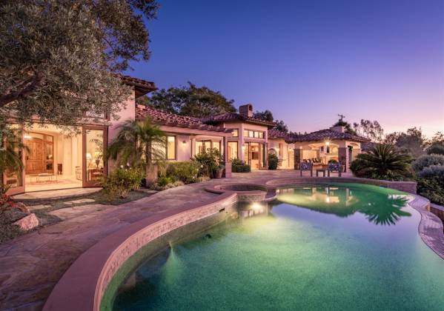Property Description
Crowning the top of a private cul-de-sac in the sought-after West Side of Rancho Santa Fe’s prestigious Covenant, this sprawling single-level custom estate showcases panoramic 280-degree views. A bright, sun-filled main residence with limestone flooring is complemented by a neutral palette that enhances generously sized living spaces. Noteworthy highlights are led by 5 ensuite bedrooms, and a paneled office with built-ins and a powder room.
Features
: Below ground
: Forced air unit, Zoned areas
: Central forced air
: Partial
: 4
: Tile/clay
: 14
Address Map
US
CA
Rancho Santa Fe
RANCHO SANTA FE (92067)
92067
El Nido
4888
0
W118° 46' 8.8''
N33° 0' 27.7''
MLS Addon
Active
Active
No
Rancho santa fe
: Microwave, Pool/spa/equipment, Range/oven, Dishwasher, Refrigerator, Counter top, Barbecue
: Stucco
: Gas
Natural gas
Detached
For sale
0
0 Sqft
0 Sqft
1 story
De Luz
0 Sqft
4 Sqft
8,094 Sqft
0
0
0
0 Sqft
Meter on property
For sale
4888 El Nido, Rancho Santa Fe, California, United States 92067
6 Bedrooms
2 Bathrooms
5 Sqft
$4,925,000
Listing ID #190056924
Basic Details
Property Type :
Listing Type : For sale
Listing ID : 190056924
Price : $4,925,000
View : Evening Lights,golf Course,lagoon/estuary,mountains/hills,panoramic,valley/canyon
Bedrooms : 6
Rooms : 0
Bathrooms : 2
Half Bathrooms : 7
Square Footage : 5 Sqft
Year Built : 1999
Lot Area : 7.84 Acre
Realtor Info
Mortgage Calculator
Scan this QR Code

Contact Agent

